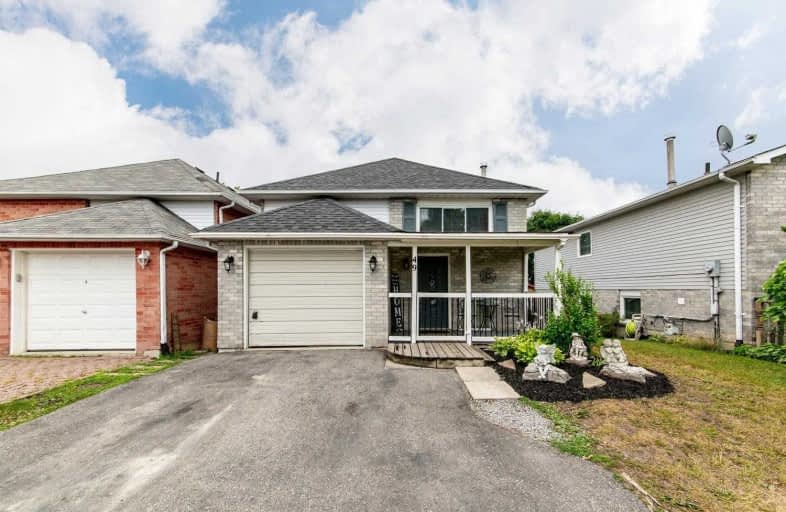Sold on Jul 30, 2020
Note: Property is not currently for sale or for rent.

-
Type: Link
-
Style: Bungalow-Raised
-
Lot Size: 30.91 x 90.97 Feet
-
Age: No Data
-
Taxes: $3,361 per year
-
Days on Site: 16 Days
-
Added: Jul 14, 2020 (2 weeks on market)
-
Updated:
-
Last Checked: 3 months ago
-
MLS®#: E4829919
-
Listed By: Re/max jazz inc., brokerage
Fantastic Starter Home In Great Family Neighborhood! Room For The In-Laws In W/O Bsmt W/Separate Entrance, Bed, 4Pc Bath & Rec Room! Beautiful Raised Bungalow Backing Onto Ravine/Greenspace With Large Private Deck & Garden Shed! Open Concept Main Floor W/Updated Kitchen, Custom Designed Main Bath With Jacuzzi Tub & Sep Shower! Walking Distance To Park, Elementary & Secondary Schools & Public Transit! Min's To Hwy 401, Shopping & Restaurants!
Extras
Updates Include: Roof Shingles, Central Air, H/E Furnace, 100 Amp Circuit Breaker Panel, Ceramic Flooring, Custom Electric Fireplace In Rec Rm, Lrge Private Deck O/L Ravine Off Living Rm, Neutral Paint Throughout, Vinyl Windows, Front Porch
Property Details
Facts for 49 Broadlands Crescent, Clarington
Status
Days on Market: 16
Last Status: Sold
Sold Date: Jul 30, 2020
Closed Date: Aug 24, 2020
Expiry Date: Oct 30, 2020
Sold Price: $505,000
Unavailable Date: Jul 30, 2020
Input Date: Jul 14, 2020
Property
Status: Sale
Property Type: Link
Style: Bungalow-Raised
Area: Clarington
Community: Courtice
Availability Date: 30/60
Inside
Bedrooms: 2
Bedrooms Plus: 1
Bathrooms: 2
Kitchens: 1
Rooms: 4
Den/Family Room: No
Air Conditioning: Central Air
Fireplace: Yes
Laundry Level: Lower
Central Vacuum: Y
Washrooms: 2
Utilities
Electricity: Yes
Gas: Yes
Cable: Yes
Telephone: Yes
Building
Basement: Fin W/O
Basement 2: Sep Entrance
Heat Type: Forced Air
Heat Source: Gas
Exterior: Alum Siding
Exterior: Brick
UFFI: No
Water Supply: Municipal
Special Designation: Unknown
Other Structures: Garden Shed
Parking
Driveway: Pvt Double
Garage Spaces: 1
Garage Type: Attached
Covered Parking Spaces: 2
Total Parking Spaces: 3
Fees
Tax Year: 2020
Tax Legal Description: Pt Lt 11 Pl 10M783, Pt6 10R2710; S/T Right As In**
Taxes: $3,361
Highlights
Feature: Fenced Yard
Feature: Grnbelt/Conserv
Feature: Park
Feature: Public Transit
Feature: Ravine
Feature: Rec Centre
Land
Cross Street: Trulls/Nash
Municipality District: Clarington
Fronting On: East
Pool: None
Sewer: Sewers
Lot Depth: 90.97 Feet
Lot Frontage: 30.91 Feet
Lot Irregularities: None
Zoning: Residential
Rooms
Room details for 49 Broadlands Crescent, Clarington
| Type | Dimensions | Description |
|---|---|---|
| Kitchen Upper | 3.71 x 6.32 | Updated, B/I Dishwasher, Pantry |
| Living Upper | 3.71 x 4.21 | W/O To Deck, O/Looks Ravine, Open Concept |
| Master Upper | 3.22 x 4.23 | Laminate, O/Looks Backyard, Double Closet |
| 2nd Br Upper | 3.04 x 3.21 | Closet, Laminate |
| Rec Lower | 3.27 x 4.65 | W/O To Yard, Electric Fireplace, Broadloom |
| 3rd Br Lower | 2.47 x 3.25 | Broadloom, Closet, O/Looks Ravine |
| Office Lower | 3.07 x 3.24 | W/O To Yard, Closet, Ceramic Floor |
| Utility Lower | 1.63 x 2.63 | Window |
| XXXXXXXX | XXX XX, XXXX |
XXXX XXX XXXX |
$XXX,XXX |
| XXX XX, XXXX |
XXXXXX XXX XXXX |
$XXX,XXX |
| XXXXXXXX XXXX | XXX XX, XXXX | $505,000 XXX XXXX |
| XXXXXXXX XXXXXX | XXX XX, XXXX | $499,900 XXX XXXX |

Courtice Intermediate School
Elementary: PublicMonsignor Leo Cleary Catholic Elementary School
Elementary: CatholicS T Worden Public School
Elementary: PublicLydia Trull Public School
Elementary: PublicDr Emily Stowe School
Elementary: PublicCourtice North Public School
Elementary: PublicMonsignor John Pereyma Catholic Secondary School
Secondary: CatholicCourtice Secondary School
Secondary: PublicHoly Trinity Catholic Secondary School
Secondary: CatholicEastdale Collegiate and Vocational Institute
Secondary: PublicO'Neill Collegiate and Vocational Institute
Secondary: PublicMaxwell Heights Secondary School
Secondary: Public


