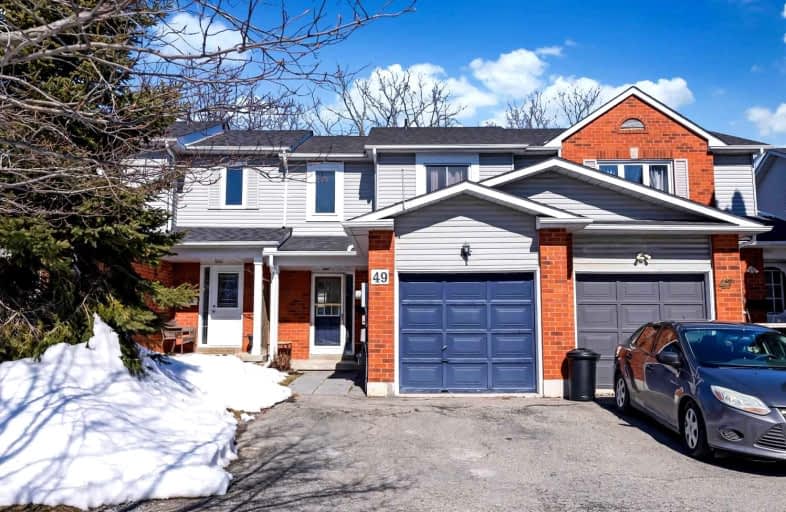Car-Dependent
- Almost all errands require a car.
Bikeable
- Some errands can be accomplished on bike.

Central Public School
Elementary: PublicVincent Massey Public School
Elementary: PublicWaverley Public School
Elementary: PublicJohn M James School
Elementary: PublicSt. Joseph Catholic Elementary School
Elementary: CatholicDuke of Cambridge Public School
Elementary: PublicCentre for Individual Studies
Secondary: PublicClarke High School
Secondary: PublicHoly Trinity Catholic Secondary School
Secondary: CatholicClarington Central Secondary School
Secondary: PublicBowmanville High School
Secondary: PublicSt. Stephen Catholic Secondary School
Secondary: Catholic-
Frosty John's Pub & Restaurant
100 Mearns Avenue, Bowmanville, ON L1C 5M3 0.85km -
KSJ Monster Pub and Restaurant
89 King St E, Bowmanville, ON L1C 1N4 0.92km -
Kings Key Pub and Eatery
89 King Street E, Bowmanville, ON L1C 1N4 0.9km
-
Coffee Time
243 King Street East, Bowmanville, ON L1C 3X1 0.33km -
Toasted Walnut
50 King Street E, Bowmanville, ON L1C 1N2 0.98km -
Roam Coffee
62 King St W, Bowmanville, ON L1C 1N4 1.25km
-
Shoppers Drugmart
1 King Avenue E, Newcastle, ON L1B 1H3 6.98km -
Lovell Drugs
600 Grandview Street S, Oshawa, ON L1H 8P4 11.4km -
Shop-Rite Pharmacy
600 King Street E, Oshawa, ON L1H 1G6 13.36km
-
Bowmanville Family Restaurant
231 King St E, Bowmanville, ON L1C 1P8 0.24km -
Bento Sushi
243 King Street E, Bowmanville, ON L1C 3X1 0.33km -
Little Caesars
243 King Street E, Bowmanville, ON L1C 3X1 0.3km
-
Walmart
2320 Old Highway 2, Bowmanville, ON L1C 3K7 3.23km -
Canadian Tire
2000 Green Road, Bowmanville, ON L1C 3K7 3.15km -
Winners
2305 Durham Regional Highway 2, Bowmanville, ON L1C 3K7 3.2km
-
Metro
243 King Street E, Bowmanville, ON L1C 3X1 0.33km -
FreshCo
680 Longworth Avenue, Clarington, ON L1C 0M9 2.33km -
Palmieri's No Frills
80 King Avenue E, Newcastle, ON L1B 1H6 6.82km
-
The Beer Store
200 Ritson Road N, Oshawa, ON L1H 5J8 14.73km -
LCBO
400 Gibb Street, Oshawa, ON L1J 0B2 16.33km -
Liquor Control Board of Ontario
15 Thickson Road N, Whitby, ON L1N 8W7 19.22km
-
Shell
114 Liberty Street S, Bowmanville, ON L1C 2P3 1.03km -
Skylight Donuts Drive Thru
146 Liberty Street S, Bowmanville, ON L1C 2P4 1.31km -
Clarington Hyundai
17 Spicer Suare, Bowmanville, ON L1C 5M2 2.27km
-
Cineplex Odeon
1351 Grandview Street N, Oshawa, ON L1K 0G1 13.31km -
Regent Theatre
50 King Street E, Oshawa, ON L1H 1B3 15.04km -
Landmark Cinemas
75 Consumers Drive, Whitby, ON L1N 9S2 19.74km
-
Clarington Public Library
2950 Courtice Road, Courtice, ON L1E 2H8 8.33km -
Oshawa Public Library, McLaughlin Branch
65 Bagot Street, Oshawa, ON L1H 1N2 15.33km -
Whitby Public Library
701 Rossland Road E, Whitby, ON L1N 8Y9 21.24km
-
Lakeridge Health
47 Liberty Street S, Bowmanville, ON L1C 2N4 0.57km -
Lakeridge Health
1 Hospital Court, Oshawa, ON L1G 2B9 15.73km -
Ontario Shores Centre for Mental Health Sciences
700 Gordon Street, Whitby, ON L1N 5S9 22.84km
-
Soper Creek Park
Bowmanville ON 0.85km -
Rotory Park
Queen and Temperence, Bowmanville ON 1.2km -
Bowmanville Creek Valley
Bowmanville ON 1.33km
-
RBC Royal Bank
156 Trudeau Dr, Bowmanville ON L1C 4J3 0.65km -
CIBC
146 Liberty St N, Bowmanville ON L1C 2M3 1.34km -
RBC Royal Bank
1 Wheelhouse Dr, Newcastle ON L1B 1B9 5.04km







