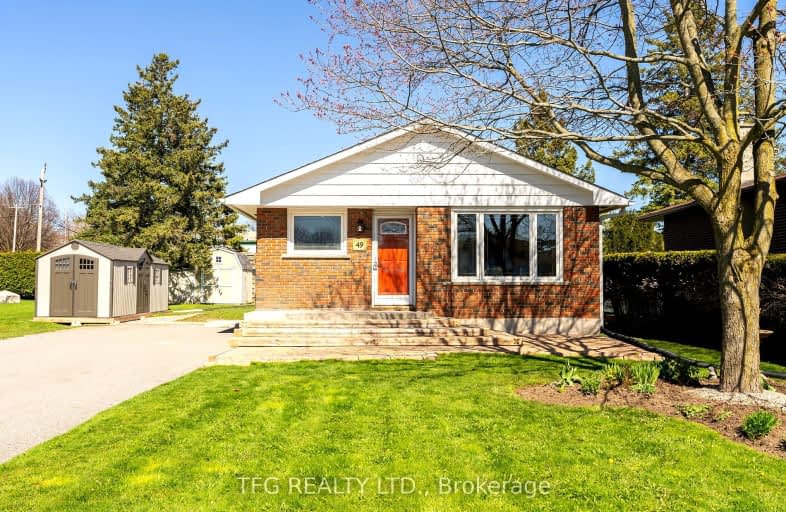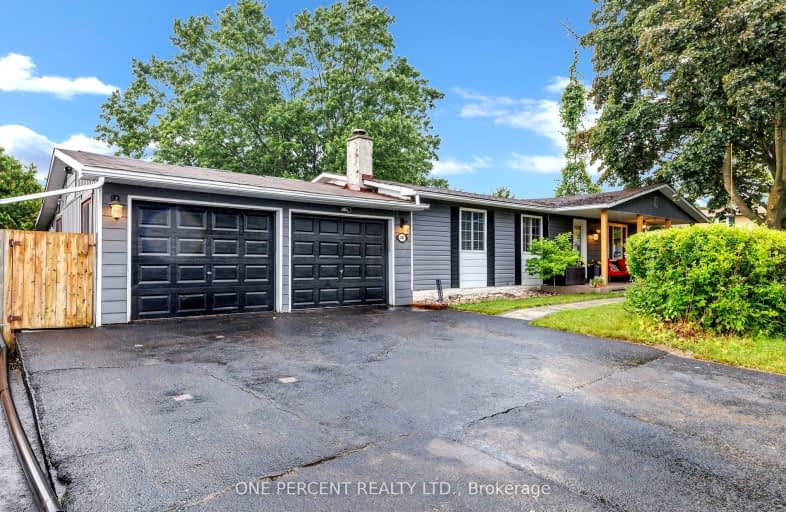Car-Dependent
- Most errands require a car.
34
/100
Somewhat Bikeable
- Most errands require a car.
40
/100

Kirby Centennial Public School
Elementary: Public
4.40 km
Orono Public School
Elementary: Public
0.79 km
The Pines Senior Public School
Elementary: Public
3.52 km
John M James School
Elementary: Public
7.34 km
St. Francis of Assisi Catholic Elementary School
Elementary: Catholic
7.04 km
Newcastle Public School
Elementary: Public
7.13 km
Centre for Individual Studies
Secondary: Public
8.39 km
Clarke High School
Secondary: Public
3.43 km
Holy Trinity Catholic Secondary School
Secondary: Catholic
15.12 km
Clarington Central Secondary School
Secondary: Public
10.24 km
Bowmanville High School
Secondary: Public
8.43 km
St. Stephen Catholic Secondary School
Secondary: Catholic
8.60 km
-
Orono Park: Address, Phone Number
Clarington ON 0.34km -
Barley Park
Clarington ON 6.96km -
Wimot water front trail
Clarington ON 7.89km
-
CIBC
72 King Ave W, Newcastle ON L1B 1H7 6.46km -
TD Canada Trust ATM
570 Longworth Ave, Bowmanville ON L1C 0H4 7.82km -
President's Choice Financial ATM
243 King St E, Bowmanville ON L1C 3X1 8.45km



