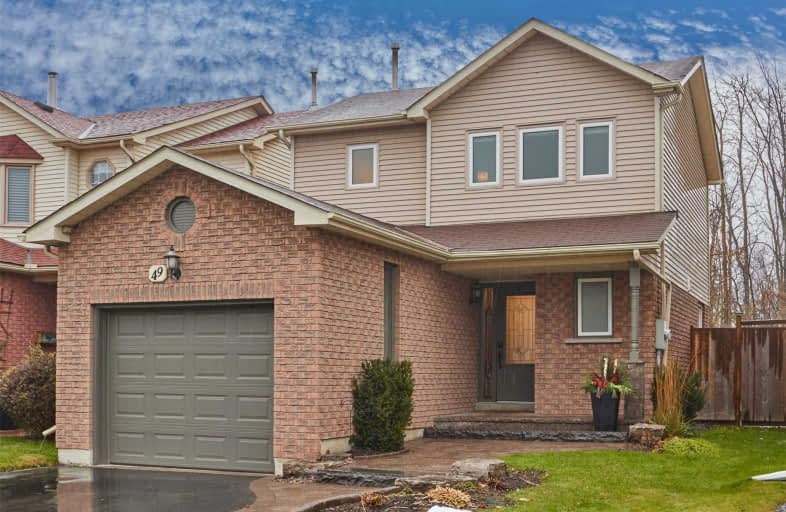
Courtice Intermediate School
Elementary: Public
1.27 km
Lydia Trull Public School
Elementary: Public
0.73 km
Dr Emily Stowe School
Elementary: Public
0.21 km
Courtice North Public School
Elementary: Public
1.08 km
Good Shepherd Catholic Elementary School
Elementary: Catholic
0.85 km
Dr G J MacGillivray Public School
Elementary: Public
1.29 km
G L Roberts Collegiate and Vocational Institute
Secondary: Public
6.69 km
Monsignor John Pereyma Catholic Secondary School
Secondary: Catholic
5.07 km
Courtice Secondary School
Secondary: Public
1.28 km
Holy Trinity Catholic Secondary School
Secondary: Catholic
1.39 km
Eastdale Collegiate and Vocational Institute
Secondary: Public
3.72 km
Maxwell Heights Secondary School
Secondary: Public
6.77 km




