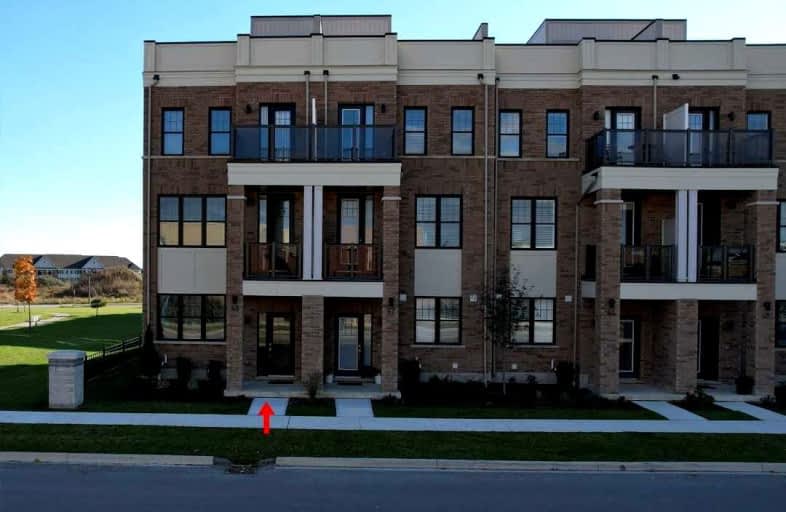Sold on Nov 17, 2021
Note: Property is not currently for sale or for rent.

-
Type: Att/Row/Twnhouse
-
Style: 3-Storey
-
Size: 2000 sqft
-
Lot Size: 23.92 x 77.46 Feet
-
Age: 0-5 years
-
Taxes: $4,270 per year
-
Days on Site: 8 Days
-
Added: Nov 09, 2021 (1 week on market)
-
Updated:
-
Last Checked: 3 months ago
-
MLS®#: E5427777
-
Listed By: Sutton group realty systems inc., brokerage
Great Opportunity To Own A 1-Year-Old Modern Townhome In The Heart Of Bowmanville. Functional Layout With 4 Bdr 4 Bathrooms. Open Concept Living/Dining/Kitchen With Walk-Out To The Specious Balcony On Main Level. Large Prime Bdr With Walk-In Closet, 3Pice In-Suite & Walk-Out To Cozy Balcony. Enjoy Aditional Outdoor Space In 237 Sqft. Roof Terrace. Tons Of Upgrades: Professional S/S Appliances, Wood Stairs, Wood Wall Decoration & More!
Extras
S/S Fridge, Stove, Dishwasher, Microwave, All Light Fixtures, All Window Coverings, Ikea Wardrobe. Close To Schools, Parks, Public Transit, Hospital, & Hway401. * Walking Distance To Go Station*. $76.33 Per Month For Garbage & Snow Removal.
Property Details
Facts for 49 Prince William Boulevard, Clarington
Status
Days on Market: 8
Last Status: Sold
Sold Date: Nov 17, 2021
Closed Date: Jan 13, 2022
Expiry Date: Feb 28, 2022
Sold Price: $936,000
Unavailable Date: Nov 17, 2021
Input Date: Nov 09, 2021
Property
Status: Sale
Property Type: Att/Row/Twnhouse
Style: 3-Storey
Size (sq ft): 2000
Age: 0-5
Area: Clarington
Community: Bowmanville
Availability Date: 60-90Days/Tba
Inside
Bedrooms: 4
Bathrooms: 4
Kitchens: 1
Rooms: 8
Den/Family Room: No
Air Conditioning: Central Air
Fireplace: No
Washrooms: 4
Building
Basement: Unfinished
Heat Type: Forced Air
Heat Source: Gas
Exterior: Brick
Water Supply: Municipal
Special Designation: Unknown
Parking
Driveway: Private
Garage Spaces: 1
Garage Type: Built-In
Covered Parking Spaces: 2
Total Parking Spaces: 3
Fees
Tax Year: 2021
Tax Legal Description: Plan 40M2601 Pt Blk 1 Rp 40R30497 Part 21
Taxes: $4,270
Highlights
Feature: Clear View
Feature: Park
Feature: Public Transit
Land
Cross Street: Prince William Blvd
Municipality District: Clarington
Fronting On: South
Pool: None
Sewer: Sewers
Lot Depth: 77.46 Feet
Lot Frontage: 23.92 Feet
Rooms
Room details for 49 Prince William Boulevard, Clarington
| Type | Dimensions | Description |
|---|---|---|
| 4th Br Ground | 2.93 x 3.10 | Broadloom, Closet |
| Laundry Ground | - | Tile Floor, Closet |
| Living Main | 5.24 x 7.65 | Hardwood Floor, Combined W/Dining |
| Dining Main | 5.24 x 7.65 | Hardwood Floor, Combined W/Living |
| Kitchen Main | 2.50 x 4.30 | Hardwood Floor, Open Concept, W/O To Balcony |
| Breakfast Main | 2.74 x 2.74 | Hardwood Floor |
| Prim Bdrm Upper | 3.35 x 5.80 | W/I Closet, 3 Pc Ensuite, W/O To Balcony |
| 2nd Br Upper | 2.70 x 3.23 | Broadloom, Closet |
| 3rd Br Upper | 2.50 x 3.96 | Broadloom |
| XXXXXXXX | XXX XX, XXXX |
XXXX XXX XXXX |
$XXX,XXX |
| XXX XX, XXXX |
XXXXXX XXX XXXX |
$XXX,XXX |
| XXXXXXXX XXXX | XXX XX, XXXX | $936,000 XXX XXXX |
| XXXXXXXX XXXXXX | XXX XX, XXXX | $799,900 XXX XXXX |

Central Public School
Elementary: PublicWaverley Public School
Elementary: PublicDr Ross Tilley Public School
Elementary: PublicSt. Elizabeth Catholic Elementary School
Elementary: CatholicHoly Family Catholic Elementary School
Elementary: CatholicCharles Bowman Public School
Elementary: PublicCentre for Individual Studies
Secondary: PublicCourtice Secondary School
Secondary: PublicHoly Trinity Catholic Secondary School
Secondary: CatholicClarington Central Secondary School
Secondary: PublicBowmanville High School
Secondary: PublicSt. Stephen Catholic Secondary School
Secondary: Catholic- 4 bath
- 4 bed
- 2000 sqft
31 Bavin Street, Clarington, Ontario • L1C 7H5 • Bowmanville



