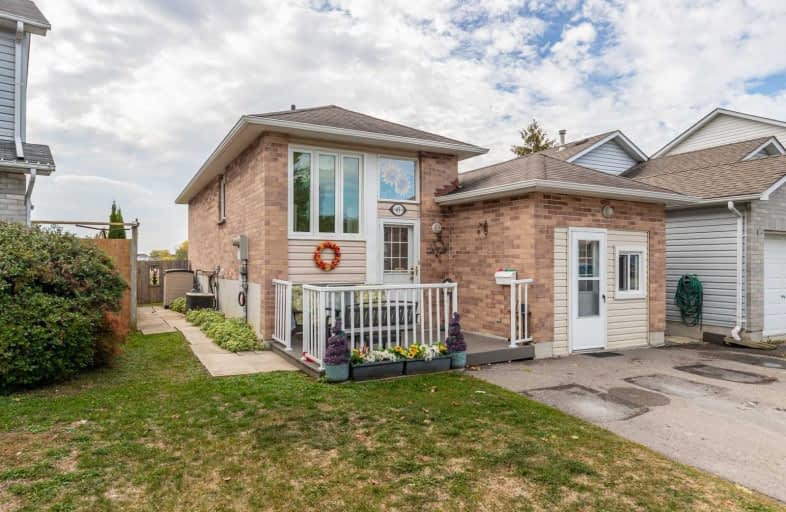
Central Public School
Elementary: Public
0.96 km
Vincent Massey Public School
Elementary: Public
0.52 km
John M James School
Elementary: Public
0.87 km
Harold Longworth Public School
Elementary: Public
1.77 km
St. Joseph Catholic Elementary School
Elementary: Catholic
1.59 km
Duke of Cambridge Public School
Elementary: Public
0.36 km
Centre for Individual Studies
Secondary: Public
1.36 km
Clarke High School
Secondary: Public
6.76 km
Holy Trinity Catholic Secondary School
Secondary: Catholic
7.82 km
Clarington Central Secondary School
Secondary: Public
2.56 km
Bowmanville High School
Secondary: Public
0.27 km
St. Stephen Catholic Secondary School
Secondary: Catholic
2.20 km



