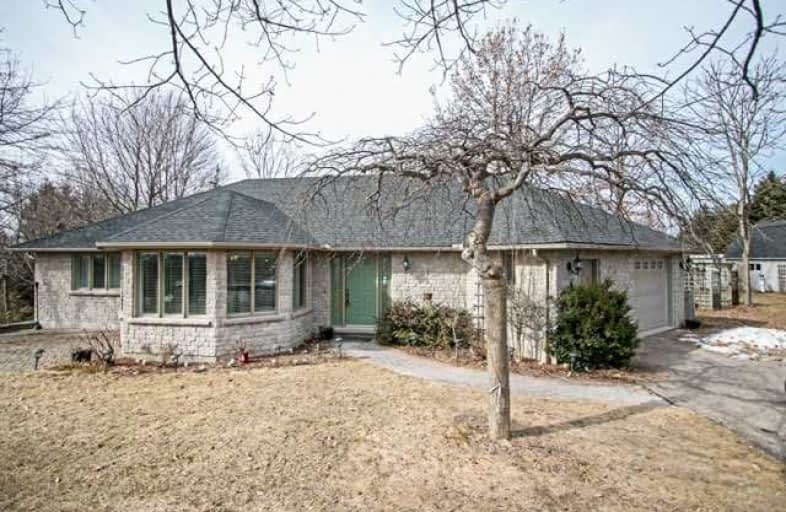Sold on Apr 30, 2018
Note: Property is not currently for sale or for rent.

-
Type: Detached
-
Style: Bungalow
-
Size: 1500 sqft
-
Lot Size: 233.83 x 0 Feet
-
Age: 16-30 years
-
Taxes: $5,853 per year
-
Days on Site: 39 Days
-
Added: Sep 07, 2019 (1 month on market)
-
Updated:
-
Last Checked: 3 months ago
-
MLS®#: E4074432
-
Listed By: Our neighbourhood realty inc., brokerage
Stunning Home Located On An Amazing Lot! Prepared To Be Amazed As This House Boasts A Completely Reno'd Kitchen (17) That Is An Entertainers Delight. Gorgeous Finishes Greet You At Every Turn. You Will Be Stunned By The Property That Includes Perennials, Fruit Trees And A Large Workshop. Newer Shingles & Furnace (15) Make This A Turn-Key Home For Any Buyer!
Extras
Offering: Elf's, Wndw Coverings (Except Drapes & Rods), F/B-I Oven/Countertop Stove/Dw/M/Kit. Tv/Wd/Ac/Centralvac & Acc./Sat. Dish/Gd Opener & Remote(S)/Iron Filter/Pergola/Owned Hwt (14). Excl: 2 Freezers/Lawn Mowers. Rentals: Pro. Tank
Property Details
Facts for 4900 Newtonville Road, Clarington
Status
Days on Market: 39
Last Status: Sold
Sold Date: Apr 30, 2018
Closed Date: Jul 06, 2018
Expiry Date: Jul 31, 2018
Sold Price: $775,000
Unavailable Date: Apr 30, 2018
Input Date: Mar 22, 2018
Property
Status: Sale
Property Type: Detached
Style: Bungalow
Size (sq ft): 1500
Age: 16-30
Area: Clarington
Community: Rural Clarington
Availability Date: 60-90 Days
Inside
Bedrooms: 2
Bedrooms Plus: 2
Bathrooms: 3
Kitchens: 1
Rooms: 5
Den/Family Room: No
Air Conditioning: Central Air
Fireplace: Yes
Central Vacuum: Y
Washrooms: 3
Building
Basement: Finished
Heat Type: Forced Air
Heat Source: Propane
Exterior: Stone
Water Supply: Well
Special Designation: Unknown
Other Structures: Workshop
Parking
Driveway: Private
Garage Spaces: 1
Garage Type: Attached
Covered Parking Spaces: 6
Total Parking Spaces: 7
Fees
Tax Year: 2017
Tax Legal Description: Con 4 Pt Lot 9 Now Rp 40R18954 Part 2,3
Taxes: $5,853
Highlights
Feature: Wooded/Treed
Land
Cross Street: Newtonville Rd. N. /
Municipality District: Clarington
Fronting On: West
Pool: None
Sewer: Septic
Lot Frontage: 233.83 Feet
Acres: .50-1.99
Additional Media
- Virtual Tour: https://vimeo.com/user65917821/review/261306016/3188a107e4
Rooms
Room details for 4900 Newtonville Road, Clarington
| Type | Dimensions | Description |
|---|---|---|
| Kitchen Ground | 2.79 x 5.16 | Granite Counter, Ceramic Floor, Centre Island |
| Dining Ground | 3.00 x 3.98 | Open Concept, W/O To Garden, East View |
| Living Ground | 4.09 x 5.16 | Picture Window, French Doors, Wood Floor |
| Master Ground | 4.47 x 4.70 | 4 Pc Ensuite, W/I Closet, Wood Floor |
| 2nd Br Ground | 3.68 x 4.07 | Picture Window, Closet, Wood Floor |
| Rec Bsmt | 5.10 x 5.28 | Wood Stove, Window, Wood Floor |
| 3rd Br Bsmt | 3.40 x 4.30 | Window, Above Grade Window, Wood Floor |
| 4th Br Bsmt | 4.08 x 4.70 | Window, Above Grade Window, Wood Floor |
| XXXXXXXX | XXX XX, XXXX |
XXXX XXX XXXX |
$XXX,XXX |
| XXX XX, XXXX |
XXXXXX XXX XXXX |
$XXX,XXX |
| XXXXXXXX XXXX | XXX XX, XXXX | $775,000 XXX XXXX |
| XXXXXXXX XXXXXX | XXX XX, XXXX | $799,900 XXX XXXX |

North Hope Central Public School
Elementary: PublicKirby Centennial Public School
Elementary: PublicOrono Public School
Elementary: PublicThe Pines Senior Public School
Elementary: PublicSt. Francis of Assisi Catholic Elementary School
Elementary: CatholicNewcastle Public School
Elementary: PublicCentre for Individual Studies
Secondary: PublicClarke High School
Secondary: PublicPort Hope High School
Secondary: PublicClarington Central Secondary School
Secondary: PublicBowmanville High School
Secondary: PublicSt. Stephen Catholic Secondary School
Secondary: Catholic

