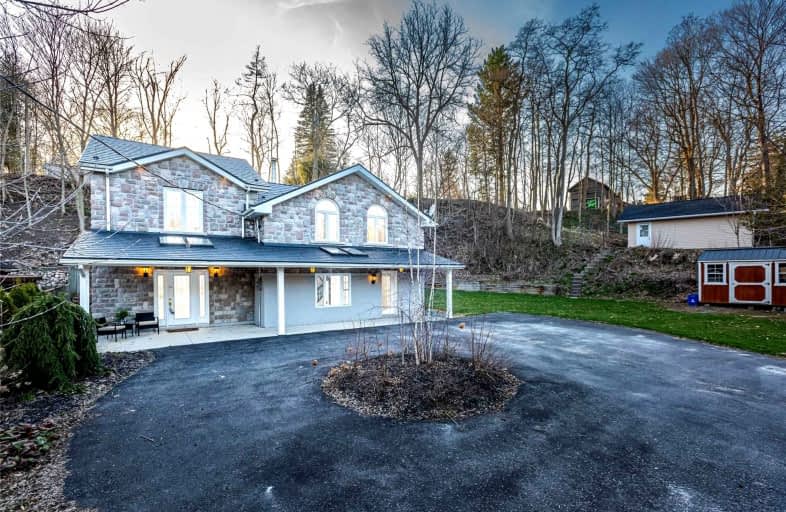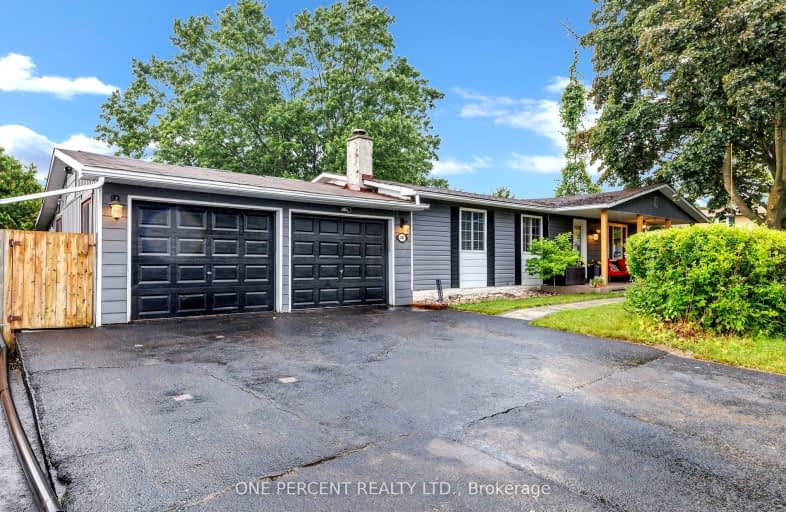Sold on Apr 28, 2022
Note: Property is not currently for sale or for rent.

-
Type: Detached
-
Style: 2-Storey
-
Size: 2000 sqft
-
Lot Size: 201.08 x 133.6 Feet
-
Age: No Data
-
Taxes: $4,776 per year
-
Days on Site: 7 Days
-
Added: Apr 21, 2022 (1 week on market)
-
Updated:
-
Last Checked: 3 months ago
-
MLS®#: E5586054
-
Listed By: Re/max jazz inc., brokerage
Welcome To The Gorgeous Small Town Of Orono! This Spacious 3 Bed, 2 Bath Stone Home Is Within Walking Distance To The Town And The Well Maintained Orono Park. Enjoy This Large Driveway, Private Double Wide Lot And A Functional And Updated Main Floor With An Office Space Behind The Large Living Room! Personalize The Newly Built Large Insulated And Heated Detached Garage To Fit Your Needs! Hwy 115 Is A Stones Throw Away! Many Upgrades Done Recently!
Extras
Quartz Counters, Detached Garage (2021), Metal Roof (2017), Furnace (2020), Fresh Paint Throughout! Include: Water Softener, Refrigerator, Stove, Dishwasher, Washer/ Dryer, Electric Furnace, Window Unit A/C, Garden Shed Exclude:Pool Table.
Property Details
Facts for 4962 Main Street, Clarington
Status
Days on Market: 7
Last Status: Sold
Sold Date: Apr 28, 2022
Closed Date: Jul 05, 2022
Expiry Date: Oct 21, 2022
Sold Price: $920,000
Unavailable Date: Apr 28, 2022
Input Date: Apr 21, 2022
Prior LSC: Listing with no contract changes
Property
Status: Sale
Property Type: Detached
Style: 2-Storey
Size (sq ft): 2000
Area: Clarington
Community: Orono
Availability Date: 60-90
Inside
Bedrooms: 3
Bathrooms: 2
Kitchens: 1
Rooms: 8
Den/Family Room: Yes
Air Conditioning: Window Unit
Fireplace: Yes
Laundry Level: Main
Central Vacuum: N
Washrooms: 2
Utilities
Electricity: Yes
Gas: No
Cable: Available
Telephone: Available
Building
Basement: None
Heat Type: Forced Air
Heat Source: Electric
Exterior: Stone
Elevator: N
UFFI: No
Water Supply: Municipal
Special Designation: Unknown
Other Structures: Garden Shed
Parking
Driveway: Private
Garage Spaces: 2
Garage Type: Detached
Covered Parking Spaces: 10
Total Parking Spaces: 10
Fees
Tax Year: 2021
Tax Legal Description: *** See Mortgage Comments ***
Taxes: $4,776
Highlights
Feature: Library
Feature: Park
Feature: Ravine
Feature: Rec Centre
Feature: School
Land
Cross Street: Main Street & Sommer
Municipality District: Clarington
Fronting On: West
Pool: None
Sewer: Septic
Lot Depth: 133.6 Feet
Lot Frontage: 201.08 Feet
Lot Irregularities: 105.27 Depth Nrth Sid
Additional Media
- Virtual Tour: https://youtu.be/JURytyiBez4
Rooms
Room details for 4962 Main Street, Clarington
| Type | Dimensions | Description |
|---|---|---|
| Kitchen Main | 2.89 x 3.05 | Ceramic Floor, Quartz Counter, Stainless Steel Appl |
| Family Main | 3.61 x 4.41 | Ceramic Floor, Wood Stove, Staircase |
| Dining Main | 2.51 x 3.66 | Ceramic Floor, Window |
| Living Main | 4.55 x 5.24 | Hardwood Floor, Window |
| Den Main | 2.39 x 2.83 | Hardwood Floor, Window |
| Prim Bdrm Upper | 4.81 x 7.95 | Hardwood Floor, W/I Closet, W/O To Porch |
| 2nd Br Upper | 3.23 x 3.62 | Hardwood Floor, Vaulted Ceiling, Closet |
| 3rd Br Upper | 2.93 x 3.64 | Hardwood Floor, Vaulted Ceiling, Closet |

| XXXXXXXX | XXX XX, XXXX |
XXXX XXX XXXX |
$XXX,XXX |
| XXX XX, XXXX |
XXXXXX XXX XXXX |
$XXX,XXX | |
| XXXXXXXX | XXX XX, XXXX |
XXXX XXX XXXX |
$XXX,XXX |
| XXX XX, XXXX |
XXXXXX XXX XXXX |
$XXX,XXX | |
| XXXXXXXX | XXX XX, XXXX |
XXXXXXX XXX XXXX |
|
| XXX XX, XXXX |
XXXXXX XXX XXXX |
$XXX,XXX | |
| XXXXXXXX | XXX XX, XXXX |
XXXXXXX XXX XXXX |
|
| XXX XX, XXXX |
XXXXXX XXX XXXX |
$XXX,XXX | |
| XXXXXXXX | XXX XX, XXXX |
XXXXXXX XXX XXXX |
|
| XXX XX, XXXX |
XXXXXX XXX XXXX |
$XXX,XXX | |
| XXXXXXXX | XXX XX, XXXX |
XXXXXXX XXX XXXX |
|
| XXX XX, XXXX |
XXXXXX XXX XXXX |
$XXX,XXX |
| XXXXXXXX XXXX | XXX XX, XXXX | $920,000 XXX XXXX |
| XXXXXXXX XXXXXX | XXX XX, XXXX | $750,000 XXX XXXX |
| XXXXXXXX XXXX | XXX XX, XXXX | $585,000 XXX XXXX |
| XXXXXXXX XXXXXX | XXX XX, XXXX | $599,900 XXX XXXX |
| XXXXXXXX XXXXXXX | XXX XX, XXXX | XXX XXXX |
| XXXXXXXX XXXXXX | XXX XX, XXXX | $649,000 XXX XXXX |
| XXXXXXXX XXXXXXX | XXX XX, XXXX | XXX XXXX |
| XXXXXXXX XXXXXX | XXX XX, XXXX | $599,000 XXX XXXX |
| XXXXXXXX XXXXXXX | XXX XX, XXXX | XXX XXXX |
| XXXXXXXX XXXXXX | XXX XX, XXXX | $849,000 XXX XXXX |
| XXXXXXXX XXXXXXX | XXX XX, XXXX | XXX XXXX |
| XXXXXXXX XXXXXX | XXX XX, XXXX | $799,900 XXX XXXX |

Kirby Centennial Public School
Elementary: PublicOrono Public School
Elementary: PublicThe Pines Senior Public School
Elementary: PublicJohn M James School
Elementary: PublicSt. Francis of Assisi Catholic Elementary School
Elementary: CatholicNewcastle Public School
Elementary: PublicCentre for Individual Studies
Secondary: PublicClarke High School
Secondary: PublicHoly Trinity Catholic Secondary School
Secondary: CatholicClarington Central Secondary School
Secondary: PublicBowmanville High School
Secondary: PublicSt. Stephen Catholic Secondary School
Secondary: Catholic- 2 bath
- 3 bed
- 1500 sqft


