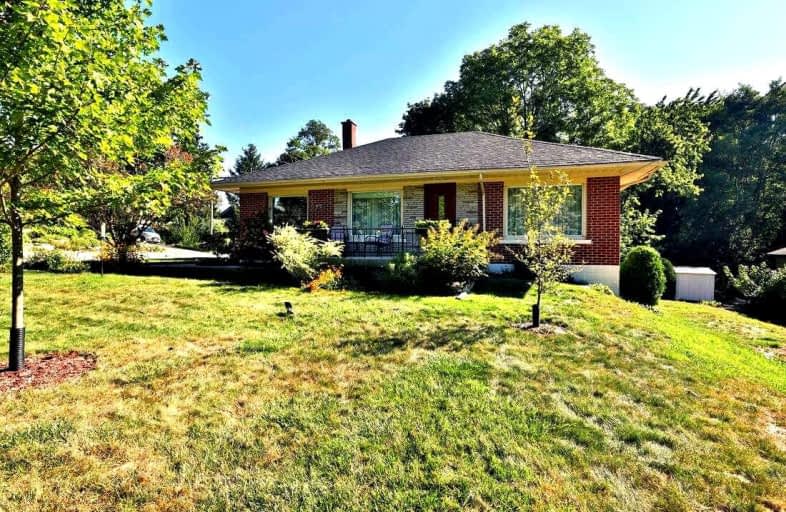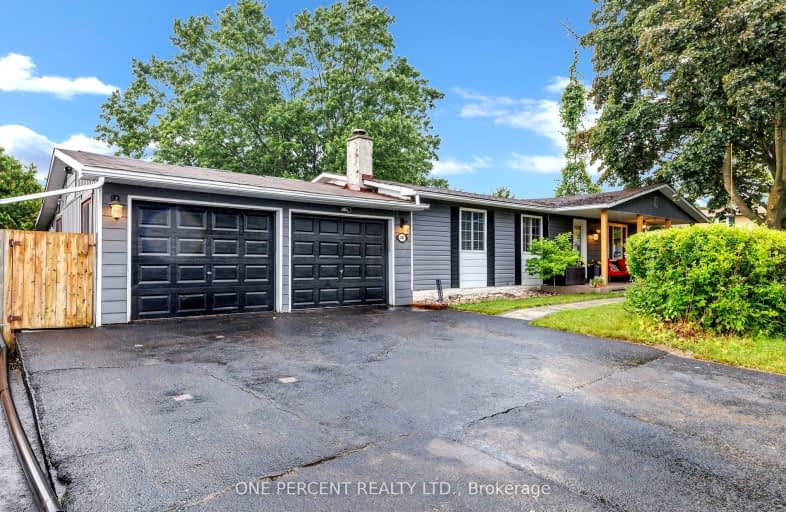Sold on Sep 21, 2021
Note: Property is not currently for sale or for rent.

-
Type: Detached
-
Style: Bungalow
-
Size: 1100 sqft
-
Lot Size: 114.45 x 76.52 Feet
-
Age: 51-99 years
-
Taxes: $3,856 per year
-
Days on Site: 6 Days
-
Added: Sep 15, 2021 (6 days on market)
-
Updated:
-
Last Checked: 3 months ago
-
MLS®#: E5370928
-
Listed By: Our neighbourhood realty inc., brokerage
Charming All Brick Bungalow In The Quaint Village Of Orono. Bright And Spacious Living/Dining Room Combo With Original Hardwood Flooring. Updated Eat In Kitchen With Walk Out To Side Yard & New Stamped Concrete Walkway. Huge Master Bedroom With 2 Windows For Lots Of Natural Light. Lower Level Includes Large Finished Rec Room With Gas Fireplace, 3Pc Bath And Sliding Door W/O To The Patio, Plus A Second Walk Out... Lots Of Potential Here!
Extras
Conveniently Located Within Walking Distance To Town. Septic Pumped Sept/21(Receipt Available) Water Softener Owned. Hwt Rental. Reverse Osmosis Water Filtration System. Exclude 2 Storage Boxes Outside.
Property Details
Facts for 4997 Main Street, Clarington
Status
Days on Market: 6
Last Status: Sold
Sold Date: Sep 21, 2021
Closed Date: Nov 03, 2021
Expiry Date: Dec 31, 2021
Sold Price: $775,000
Unavailable Date: Sep 21, 2021
Input Date: Sep 15, 2021
Property
Status: Sale
Property Type: Detached
Style: Bungalow
Size (sq ft): 1100
Age: 51-99
Area: Clarington
Community: Orono
Availability Date: Tbd
Inside
Bedrooms: 2
Bathrooms: 2
Kitchens: 1
Rooms: 4
Den/Family Room: No
Air Conditioning: Central Air
Fireplace: Yes
Laundry Level: Lower
Washrooms: 2
Utilities
Electricity: Yes
Gas: Yes
Cable: Yes
Telephone: Yes
Building
Basement: Fin W/O
Heat Type: Forced Air
Heat Source: Gas
Exterior: Brick
Water Supply: Municipal
Special Designation: Unknown
Parking
Driveway: Pvt Double
Garage Type: None
Covered Parking Spaces: 4
Total Parking Spaces: 4
Fees
Tax Year: 2021
Tax Legal Description: Pt Lt 28 Con 4 Clarke As In N92168; Clarington
Taxes: $3,856
Highlights
Feature: Library
Feature: Park
Feature: Place Of Worship
Feature: School
Land
Cross Street: Main/Sommerville
Municipality District: Clarington
Fronting On: East
Pool: None
Sewer: Septic
Lot Depth: 76.52 Feet
Lot Frontage: 114.45 Feet
Lot Irregularities: Irregular Lot
Zoning: Residential
Additional Media
- Virtual Tour: https://bit.ly/3nu1KnB
Rooms
Room details for 4997 Main Street, Clarington
| Type | Dimensions | Description |
|---|---|---|
| Kitchen Main | 3.32 x 3.54 | |
| Living Main | 4.54 x 8.16 | Combined W/Dining, Hardwood Floor |
| Dining Main | - | Combined W/Living, Hardwood Floor |
| Master Main | 3.33 x 5.64 | Broadloom |
| 2nd Br Main | 3.00 x 3.15 | |
| Other Lower | 4.50 x 6.00 | W/O To Yard, Gas Fireplace |
| Rec Lower | 3.32 x 8.16 | |
| Laundry Lower | 2.47 x 3.20 |
| XXXXXXXX | XXX XX, XXXX |
XXXX XXX XXXX |
$XXX,XXX |
| XXX XX, XXXX |
XXXXXX XXX XXXX |
$XXX,XXX |
| XXXXXXXX XXXX | XXX XX, XXXX | $775,000 XXX XXXX |
| XXXXXXXX XXXXXX | XXX XX, XXXX | $639,900 XXX XXXX |

Kirby Centennial Public School
Elementary: PublicOrono Public School
Elementary: PublicThe Pines Senior Public School
Elementary: PublicJohn M James School
Elementary: PublicSt. Francis of Assisi Catholic Elementary School
Elementary: CatholicNewcastle Public School
Elementary: PublicCentre for Individual Studies
Secondary: PublicClarke High School
Secondary: PublicHoly Trinity Catholic Secondary School
Secondary: CatholicClarington Central Secondary School
Secondary: PublicBowmanville High School
Secondary: PublicSt. Stephen Catholic Secondary School
Secondary: Catholic- 2 bath
- 3 bed
- 1500 sqft



