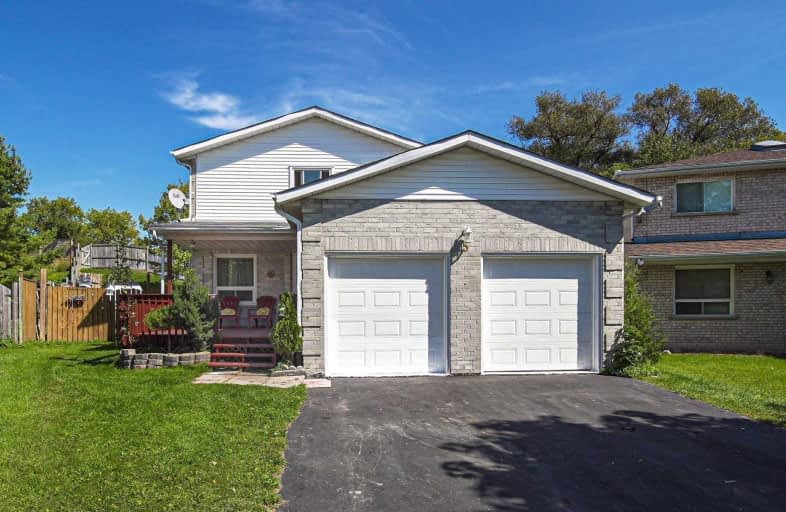Sold on Nov 24, 2019
Note: Property is not currently for sale or for rent.

-
Type: Detached
-
Style: 2-Storey
-
Size: 1500 sqft
-
Lot Size: 29 x 143 Feet
-
Age: No Data
-
Taxes: $3,605 per year
-
Days on Site: 30 Days
-
Added: Nov 25, 2019 (4 weeks on market)
-
Updated:
-
Last Checked: 3 months ago
-
MLS®#: E4617714
-
Listed By: Sutton group-heritage realty inc., brokerage
Immaculate Freshly Painted Family Home In Newcastle Village. Walk To Restaurants, Bus Route & Shopping. Many Upgrades Including New Renovated Kitchen, Laundry Room, Windows, Garage Doors, Entrance (Main Door), Central Air. Private Backyard, Court Location. Access From House To Double Car Garage.
Extras
Fridge,Stove,Washer, Dryer, Dishwasher, All Window Coverings, All Electric Light Fixtures & Fans, Central Air, Central Vac, 2+1 Sheds & Garage Opener.
Property Details
Facts for 5 Andrew Court, Clarington
Status
Days on Market: 30
Last Status: Sold
Sold Date: Nov 24, 2019
Closed Date: Dec 23, 2019
Expiry Date: Mar 18, 2020
Sold Price: $489,000
Unavailable Date: Nov 24, 2019
Input Date: Oct 25, 2019
Property
Status: Sale
Property Type: Detached
Style: 2-Storey
Size (sq ft): 1500
Area: Clarington
Community: Newcastle
Availability Date: 60/90 Days/Tba
Inside
Bedrooms: 3
Bedrooms Plus: 1
Bathrooms: 3
Kitchens: 1
Kitchens Plus: 1
Rooms: 7
Den/Family Room: Yes
Air Conditioning: Central Air
Fireplace: No
Laundry Level: Upper
Central Vacuum: Y
Washrooms: 3
Building
Basement: Part Fin
Heat Type: Forced Air
Heat Source: Gas
Exterior: Brick
Exterior: Vinyl Siding
Water Supply: Municipal
Special Designation: Unknown
Parking
Driveway: Pvt Double
Garage Spaces: 2
Garage Type: Attached
Covered Parking Spaces: 2
Total Parking Spaces: 4
Fees
Tax Year: 2019
Tax Legal Description: Plan 10M814 Lot 29
Taxes: $3,605
Highlights
Feature: Cul De Sac
Feature: Fenced Yard
Feature: Park
Feature: Public Transit
Feature: School
Land
Cross Street: Andrew/Beaver
Municipality District: Clarington
Fronting On: East
Pool: None
Sewer: Sewers
Lot Depth: 143 Feet
Lot Frontage: 29 Feet
Additional Media
- Virtual Tour: https://red-home-media.view.property/1440509?idx=1
Rooms
Room details for 5 Andrew Court, Clarington
| Type | Dimensions | Description |
|---|---|---|
| Living Main | 3.27 x 5.78 | Combined W/Dining, Laminate |
| Dining Main | 3.27 x 5.78 | Combined W/Living, Laminate |
| Kitchen Main | 3.32 x 4.04 | Combined W/Family |
| Family Main | 3.33 x 4.68 | Combined W/Kitchen, W/O To Deck |
| Master 2nd | 3.67 x 5.03 | 4 Pc Ensuite, Brick Fireplace, W/I Closet |
| 2nd Br 2nd | 3.20 x 3.55 | Closet |
| 3rd Br 2nd | 3.21 x 4.50 | Closet |
| Laundry 2nd | 1.75 x 2.25 | Cushion Floor |
| Rec Lower | 6.40 x 6.67 | Wet Bar, L-Shaped Room, Vinyl Floor |
| 4th Br Lower | 3.41 x 4.30 | Closet, Broadloom |
| Utility Lower | 2.00 x 2.60 |
| XXXXXXXX | XXX XX, XXXX |
XXXX XXX XXXX |
$XXX,XXX |
| XXX XX, XXXX |
XXXXXX XXX XXXX |
$XXX,XXX | |
| XXXXXXXX | XXX XX, XXXX |
XXXXXXX XXX XXXX |
|
| XXX XX, XXXX |
XXXXXX XXX XXXX |
$XXX,XXX |
| XXXXXXXX XXXX | XXX XX, XXXX | $489,000 XXX XXXX |
| XXXXXXXX XXXXXX | XXX XX, XXXX | $499,900 XXX XXXX |
| XXXXXXXX XXXXXXX | XXX XX, XXXX | XXX XXXX |
| XXXXXXXX XXXXXX | XXX XX, XXXX | $528,000 XXX XXXX |

Orono Public School
Elementary: PublicThe Pines Senior Public School
Elementary: PublicJohn M James School
Elementary: PublicSt. Joseph Catholic Elementary School
Elementary: CatholicSt. Francis of Assisi Catholic Elementary School
Elementary: CatholicNewcastle Public School
Elementary: PublicCentre for Individual Studies
Secondary: PublicClarke High School
Secondary: PublicHoly Trinity Catholic Secondary School
Secondary: CatholicClarington Central Secondary School
Secondary: PublicBowmanville High School
Secondary: PublicSt. Stephen Catholic Secondary School
Secondary: Catholic

