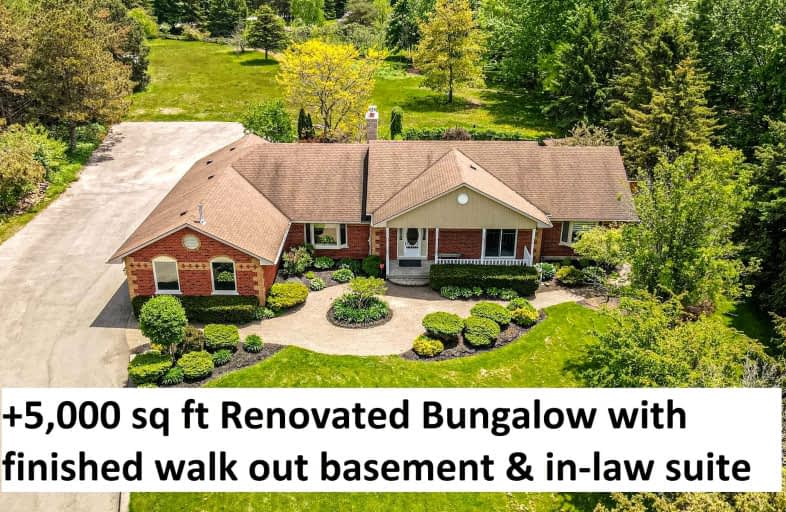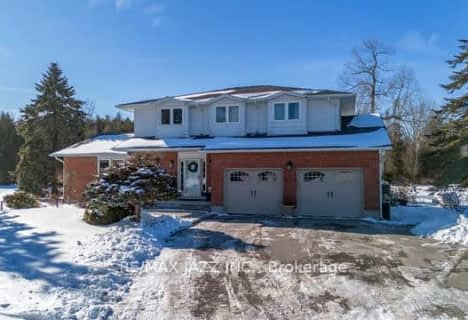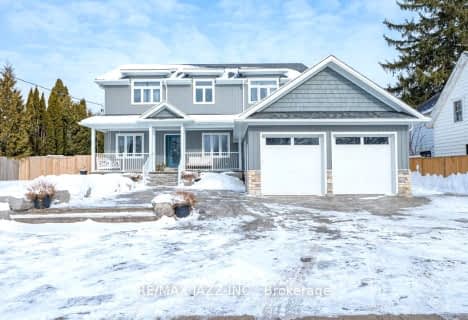Sold on Jun 21, 2022
Note: Property is not currently for sale or for rent.

-
Type: Detached
-
Style: Bungalow
-
Lot Size: 101.9 x 456.09 Feet
-
Age: No Data
-
Taxes: $9,000 per year
-
Days on Site: 4 Days
-
Added: Jun 17, 2022 (4 days on market)
-
Updated:
-
Last Checked: 2 months ago
-
MLS®#: E5663810
-
Listed By: Zolo realty, brokerage
Offers Welcome Anytime! More Than 5,000 Sq Ft Of Living Space In This Executive Bungalow Is Minutes From Downtown Bowmanville, In A Quiet Mature Neighbourhood. 1.57 Acre Lot On A Prestigious Court Off Old Scugog Road. Newly Renovated Kitchen, Flooring Imported From Italy, Quartz Island, High-End Stainless Steel Appliances, Walk Out To Deck! Hardwood Flooring, Flat Ceilings, Pot Lights & Crown Moulding Throughout. Double Sided Fireplace From Living To Diving. 3 Bedrooms On Main (+ 3 In Bsmt) & Main Floor Office/Den. Primary Features 4 Pc Ensuite, W/In Closet + Walk Out To New Deck. Finished Walk-Out Basement With Separate Entrance To In-Law/Nanny Suite Featuring 2 Additional Bedrooms, 2nd Full Kitchen, 4Pc Bath & 2nd Laundry. New Windows, New Chimney, New Driveway, New Roof Vents, Updated Insulation, Invisible Dog Fence, See Full List Of Features Attached! Your Dream Home Awaits!
Extras
Pool Parties This Summer In Your Backyard Oasis! Pool, Hot Tub, Infrared Sauna, Pool Cabana ~ This Home Is The Entertainer's Dream! Parking For Plenty Of Cars, Rv, Boat! Heated Garage With Separate Entrance Into Basement & Main Floor.
Property Details
Facts for 5 Buttery Court, Clarington
Status
Days on Market: 4
Last Status: Sold
Sold Date: Jun 21, 2022
Closed Date: Aug 09, 2022
Expiry Date: Oct 29, 2022
Sold Price: $1,710,000
Unavailable Date: Jun 21, 2022
Input Date: Jun 17, 2022
Prior LSC: Listing with no contract changes
Property
Status: Sale
Property Type: Detached
Style: Bungalow
Area: Clarington
Community: Rural Clarington
Availability Date: 30-90 Tba
Inside
Bedrooms: 3
Bedrooms Plus: 3
Bathrooms: 4
Kitchens: 1
Kitchens Plus: 1
Rooms: 8
Den/Family Room: Yes
Air Conditioning: Central Air
Fireplace: Yes
Laundry Level: Main
Washrooms: 4
Utilities
Electricity: Yes
Gas: Yes
Building
Basement: Fin W/O
Basement 2: Sep Entrance
Heat Type: Forced Air
Heat Source: Gas
Exterior: Brick
Water Supply Type: Drilled Well
Water Supply: Well
Special Designation: Unknown
Other Structures: Garden Shed
Parking
Driveway: Private
Garage Spaces: 2
Garage Type: Built-In
Covered Parking Spaces: 12
Total Parking Spaces: 14
Fees
Tax Year: 2021
Tax Legal Description: Pcl 11-1 Sec 10M768; Lt 11 Pl 10M768 ; Clarington
Taxes: $9,000
Highlights
Feature: Cul De Sac
Feature: Hospital
Feature: Rec Centre
Feature: School Bus Route
Feature: Wooded/Treed
Land
Cross Street: Old Scugog & Bowmanv
Municipality District: Clarington
Fronting On: South
Parcel Number: 266940018
Pool: Inground
Sewer: Septic
Lot Depth: 456.09 Feet
Lot Frontage: 101.9 Feet
Lot Irregularities: Irregular Shape 321 F
Acres: .50-1.99
Additional Media
- Virtual Tour: https://www.tourbuzz.net/public/vtour/display/2005316#!/
Rooms
Room details for 5 Buttery Court, Clarington
| Type | Dimensions | Description |
|---|---|---|
| Kitchen Main | 4.03 x 6.33 | Quartz Counter, W/O To Deck, Stainless Steel Appl |
| Dining Main | 5.36 x 5.47 | Hardwood Floor, W/O To Deck, Fireplace |
| Living Main | 4.24 x 4.71 | Hardwood Floor, Fireplace, Skylight |
| Office Main | 3.68 x 5.19 | Hardwood Floor, French Doors, Bay Window |
| Prim Bdrm Main | 4.62 x 5.29 | Hardwood Floor, W/O To Deck, 4 Pc Ensuite |
| 2nd Br Main | 4.23 x 4.44 | Broadloom, Crown Moulding, Closet |
| 3rd Br Main | 4.18 x 4.29 | Crown Moulding, Broadloom, Closet |
| Foyer Main | 3.86 x 4.64 | Hardwood Floor |
| 4th Br Lower | 2.57 x 4.37 | Above Grade Window, Closet |
| Rec Lower | 4.77 x 5.72 | Broadloom |
| Other Lower | 3.56 x 2.36 | Sauna |
| Living Lower | - | W/O To Yard, Fireplace |
| XXXXXXXX | XXX XX, XXXX |
XXXX XXX XXXX |
$X,XXX,XXX |
| XXX XX, XXXX |
XXXXXX XXX XXXX |
$X,XXX,XXX | |
| XXXXXXXX | XXX XX, XXXX |
XXXXXXX XXX XXXX |
|
| XXX XX, XXXX |
XXXXXX XXX XXXX |
$X,XXX,XXX | |
| XXXXXXXX | XXX XX, XXXX |
XXXXXXX XXX XXXX |
|
| XXX XX, XXXX |
XXXXXX XXX XXXX |
$X,XXX,XXX | |
| XXXXXXXX | XXX XX, XXXX |
XXXX XXX XXXX |
$X,XXX,XXX |
| XXX XX, XXXX |
XXXXXX XXX XXXX |
$X,XXX,XXX | |
| XXXXXXXX | XXX XX, XXXX |
XXXXXXX XXX XXXX |
|
| XXX XX, XXXX |
XXXXXX XXX XXXX |
$X,XXX,XXX | |
| XXXXXXXX | XXX XX, XXXX |
XXXXXXX XXX XXXX |
|
| XXX XX, XXXX |
XXXXXX XXX XXXX |
$X,XXX,XXX |
| XXXXXXXX XXXX | XXX XX, XXXX | $1,710,000 XXX XXXX |
| XXXXXXXX XXXXXX | XXX XX, XXXX | $1,775,000 XXX XXXX |
| XXXXXXXX XXXXXXX | XXX XX, XXXX | XXX XXXX |
| XXXXXXXX XXXXXX | XXX XX, XXXX | $1,800,000 XXX XXXX |
| XXXXXXXX XXXXXXX | XXX XX, XXXX | XXX XXXX |
| XXXXXXXX XXXXXX | XXX XX, XXXX | $2,150,000 XXX XXXX |
| XXXXXXXX XXXX | XXX XX, XXXX | $2,150,000 XXX XXXX |
| XXXXXXXX XXXXXX | XXX XX, XXXX | $2,225,000 XXX XXXX |
| XXXXXXXX XXXXXXX | XXX XX, XXXX | XXX XXXX |
| XXXXXXXX XXXXXX | XXX XX, XXXX | $2,299,000 XXX XXXX |
| XXXXXXXX XXXXXXX | XXX XX, XXXX | XXX XXXX |
| XXXXXXXX XXXXXX | XXX XX, XXXX | $2,499,000 XXX XXXX |

Central Public School
Elementary: PublicHampton Junior Public School
Elementary: PublicM J Hobbs Senior Public School
Elementary: PublicSt. Elizabeth Catholic Elementary School
Elementary: CatholicHarold Longworth Public School
Elementary: PublicCharles Bowman Public School
Elementary: PublicCentre for Individual Studies
Secondary: PublicCourtice Secondary School
Secondary: PublicHoly Trinity Catholic Secondary School
Secondary: CatholicClarington Central Secondary School
Secondary: PublicBowmanville High School
Secondary: PublicSt. Stephen Catholic Secondary School
Secondary: Catholic- 3 bath
- 4 bed
- 2000 sqft
2880 Holt Road North, Clarington, Ontario • L1C 3K4 • Rural Clarington
- 4 bath
- 4 bed
- 3000 sqft
730 Longworth Avenue, Clarington, Ontario • L1C 0C7 • Bowmanville
- 4 bath
- 4 bed
- 3000 sqft
5277 Old Scugog Road, Clarington, Ontario • L0B 1J0 • Rural Clarington





