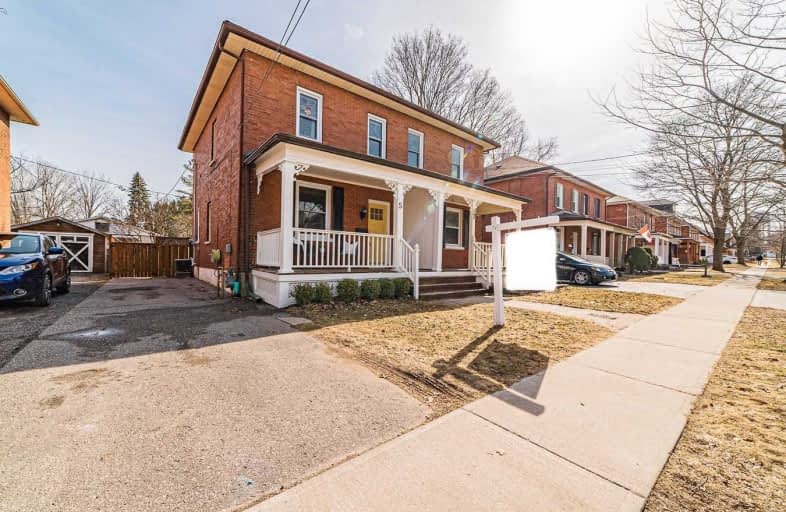Sold on Mar 31, 2021
Note: Property is not currently for sale or for rent.

-
Type: Semi-Detached
-
Style: 2-Storey
-
Lot Size: 27.93 x 109.93 Feet
-
Age: No Data
-
Taxes: $2,807 per year
-
Days on Site: 5 Days
-
Added: Mar 26, 2021 (5 days on market)
-
Updated:
-
Last Checked: 2 months ago
-
MLS®#: E5168978
-
Listed By: Re/max rouge river realty ltd., brokerage
This Charming, 3 Br Semi-Detached Home Is The Perfect Starter Home Located In A Highly Sought-After Area & Walking Distance To Historic Downtown Bowmanville!Beautifully Updated Main Floor W/ Stunning White Kitchen Featuring Center Island W/ Quartz Counters,Large Farm-Style Sink,Hardwood Floors,Pot Lights,Cozy Window Bench Sitting Area,B/I Wine Rack & Tons Of Cupboard Space.Spacious Living Room W/ Hardwood Floors And Large Backyard W/ Semi-Private Deck.
Extras
Rough-In 2 Pc Bath In Bsmnt.Furnace ('20). Living Room, Master Bedroom & Bathroom Window New ('21).Include Fridge, Stove, Dishwasher, Microwave, Washer & Dryer, All Light Fixtures, Shed. Excl: Stained Glass Art Piece In Front Door Hallway.
Property Details
Facts for 5 Carlisle Avenue, Clarington
Status
Days on Market: 5
Last Status: Sold
Sold Date: Mar 31, 2021
Closed Date: Jun 03, 2021
Expiry Date: May 26, 2021
Sold Price: $676,000
Unavailable Date: Mar 31, 2021
Input Date: Mar 26, 2021
Prior LSC: Listing with no contract changes
Property
Status: Sale
Property Type: Semi-Detached
Style: 2-Storey
Area: Clarington
Community: Bowmanville
Availability Date: June 3rd, 2021
Inside
Bedrooms: 3
Bathrooms: 1
Kitchens: 1
Rooms: 6
Den/Family Room: No
Air Conditioning: Central Air
Fireplace: No
Washrooms: 1
Building
Basement: Unfinished
Heat Type: Forced Air
Heat Source: Gas
Exterior: Brick
Water Supply: Municipal
Special Designation: Unknown
Parking
Driveway: Private
Garage Type: None
Covered Parking Spaces: 3
Total Parking Spaces: 3
Fees
Tax Year: 2020
Tax Legal Description: Pt Lt 3 Pl 58 Bowmanville As In D475702 **
Taxes: $2,807
Land
Cross Street: Liberty St/ King St
Municipality District: Clarington
Fronting On: South
Pool: None
Sewer: Sewers
Lot Depth: 109.93 Feet
Lot Frontage: 27.93 Feet
Additional Media
- Virtual Tour: https://vendettamediagroup.vids.io/videos/119dddbe1b10e6cc98/5-carlisle-ave
Rooms
Room details for 5 Carlisle Avenue, Clarington
| Type | Dimensions | Description |
|---|---|---|
| Kitchen Main | 4.66 x 3.38 | Hardwood Floor, Pot Lights, Quartz Counter |
| Breakfast Main | 2.13 x 3.87 | Hardwood Floor, Open Concept |
| Living Main | 3.13 x 3.29 | Hardwood Floor, Open Concept, Window |
| Master 2nd | 2.86 x 4.60 | Broadloom, Closet, Window |
| 2nd Br 2nd | 2.98 x 2.74 | Broadloom, Window |
| 3rd Br 2nd | 2.74 x 2.95 | Broadloom, Crown Moulding, Window |
| XXXXXXXX | XXX XX, XXXX |
XXXX XXX XXXX |
$XXX,XXX |
| XXX XX, XXXX |
XXXXXX XXX XXXX |
$XXX,XXX | |
| XXXXXXXX | XXX XX, XXXX |
XXXX XXX XXXX |
$XXX,XXX |
| XXX XX, XXXX |
XXXXXX XXX XXXX |
$XXX,XXX |
| XXXXXXXX XXXX | XXX XX, XXXX | $676,000 XXX XXXX |
| XXXXXXXX XXXXXX | XXX XX, XXXX | $499,900 XXX XXXX |
| XXXXXXXX XXXX | XXX XX, XXXX | $420,000 XXX XXXX |
| XXXXXXXX XXXXXX | XXX XX, XXXX | $419,900 XXX XXXX |

Central Public School
Elementary: PublicVincent Massey Public School
Elementary: PublicWaverley Public School
Elementary: PublicJohn M James School
Elementary: PublicSt. Joseph Catholic Elementary School
Elementary: CatholicDuke of Cambridge Public School
Elementary: PublicCentre for Individual Studies
Secondary: PublicClarke High School
Secondary: PublicHoly Trinity Catholic Secondary School
Secondary: CatholicClarington Central Secondary School
Secondary: PublicBowmanville High School
Secondary: PublicSt. Stephen Catholic Secondary School
Secondary: Catholic- 1 bath
- 3 bed
- 1100 sqft
117 Duke Street, Clarington, Ontario • L1C 2V8 • Bowmanville



