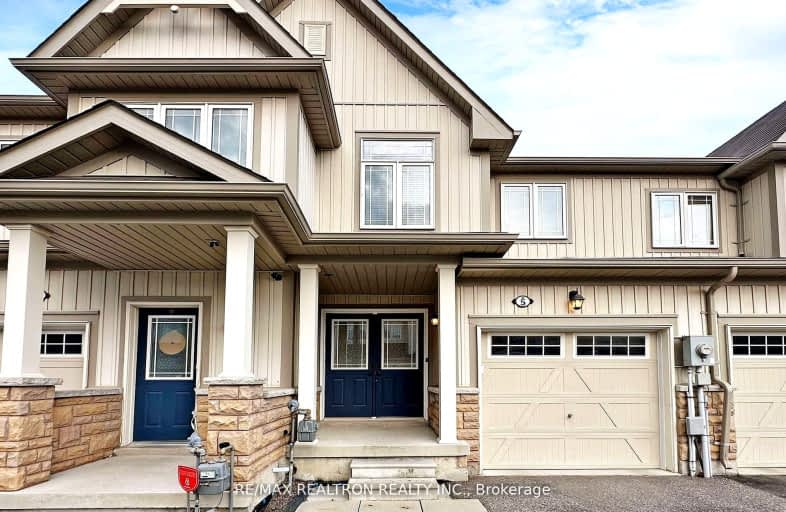Car-Dependent
- Most errands require a car.
45
/100
Somewhat Bikeable
- Most errands require a car.
38
/100

Central Public School
Elementary: Public
2.35 km
Waverley Public School
Elementary: Public
1.56 km
Dr Ross Tilley Public School
Elementary: Public
0.83 km
St. Elizabeth Catholic Elementary School
Elementary: Catholic
3.47 km
Holy Family Catholic Elementary School
Elementary: Catholic
0.38 km
Charles Bowman Public School
Elementary: Public
3.57 km
Centre for Individual Studies
Secondary: Public
3.03 km
Courtice Secondary School
Secondary: Public
5.96 km
Holy Trinity Catholic Secondary School
Secondary: Catholic
4.99 km
Clarington Central Secondary School
Secondary: Public
1.41 km
Bowmanville High School
Secondary: Public
2.97 km
St. Stephen Catholic Secondary School
Secondary: Catholic
3.24 km
-
Bowmanville Dog Park
Port Darlington Rd (West Beach Rd), Bowmanville ON 3.39km -
Soper Creek Park
Bowmanville ON 3.44km -
Joey's World, Family Indoor Playground
380 Lake Rd, Bowmanville ON L1C 4P8 4.08km
-
President's Choice Financial ATM
2375 Hwy, Bowmanville ON L1C 5A3 0.89km -
TD Canada Trust Branch and ATM
80 Clarington Blvd, Bowmanville ON L1C 5A5 0.94km -
RDA Bilingual French Day Care
2377 Hwy 2, Bowmanville ON L1C 5A4 0.99km







