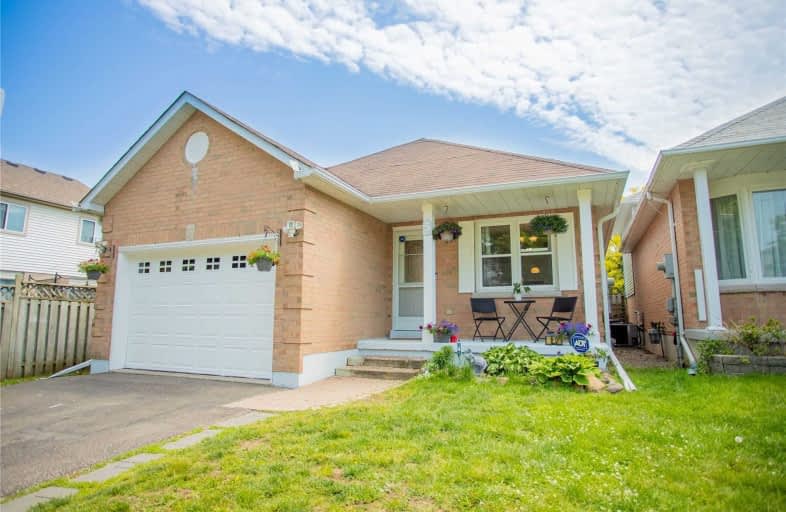Sold on Jun 17, 2021
Note: Property is not currently for sale or for rent.

-
Type: Detached
-
Style: Backsplit 4
-
Lot Size: 35.27 x 109.91 Feet
-
Age: No Data
-
Taxes: $3,881 per year
-
Days on Site: 13 Days
-
Added: Jun 04, 2021 (1 week on market)
-
Updated:
-
Last Checked: 3 months ago
-
MLS®#: E5261742
-
Listed By: Century 21 titans realty inc., brokerage
Situated In A Highly Sought After, Family Oriented Neighborhood, This 4 Bedroom Back-Split Home Features Hardwood In The Spacious Main Floor And A Bright Open Kitchen With 2 Skylights And Lots Of Storage. Gas Fireplace. Extra Big Bedrooms Are Ideal For The Larger Family And The Open Basement Is Ready For You To Create The Perfect Family Gathering Spot. Ample Storage Throughout. Beautiful Backyard Oasis With Mature Trees, Fire Pit And Interlocking Patio.
Extras
Minutes From The 401. Top Rated Schools, Parks, Grocery. Access From Garage To Home. Automatic Garage Opener. Stainless Steel Fridge, Stove, B/I Dishwasher, Washer, Dryer. Exclude: All Drapes & Shed In Backyard
Property Details
Facts for 5 McCrimmon Crescent, Clarington
Status
Days on Market: 13
Last Status: Sold
Sold Date: Jun 17, 2021
Closed Date: Aug 12, 2021
Expiry Date: Sep 10, 2021
Sold Price: $768,500
Unavailable Date: Jun 17, 2021
Input Date: Jun 04, 2021
Property
Status: Sale
Property Type: Detached
Style: Backsplit 4
Area: Clarington
Community: Bowmanville
Availability Date: Tba
Inside
Bedrooms: 4
Bathrooms: 2
Kitchens: 1
Rooms: 7
Den/Family Room: Yes
Air Conditioning: Central Air
Fireplace: Yes
Washrooms: 2
Utilities
Electricity: Yes
Gas: Yes
Cable: Available
Telephone: Available
Building
Basement: Unfinished
Heat Type: Forced Air
Heat Source: Gas
Exterior: Brick
Exterior: Vinyl Siding
UFFI: No
Water Supply: Municipal
Special Designation: Unknown
Parking
Driveway: Pvt Double
Garage Spaces: 2
Garage Type: Attached
Covered Parking Spaces: 2
Total Parking Spaces: 3
Fees
Tax Year: 2020
Tax Legal Description: Pcl 77-3, Sec10M833; Ptlt77, **Cont In Remarks
Taxes: $3,881
Highlights
Feature: Park
Feature: Public Transit
Feature: School
Land
Cross Street: Mccrimmon/Rhonda
Municipality District: Clarington
Fronting On: East
Pool: None
Sewer: Sewers
Lot Depth: 109.91 Feet
Lot Frontage: 35.27 Feet
Zoning: Res
Rooms
Room details for 5 McCrimmon Crescent, Clarington
| Type | Dimensions | Description |
|---|---|---|
| Kitchen Main | 3.16 x 4.73 | Eat-In Kitchen, Skylight, Hardwood Floor |
| Living Main | 5.07 x 3.28 | Gas Fireplace, W/O To Yard, Hardwood Floor |
| Dining Main | 2.94 x 3.97 | Hardwood Floor, Large Window |
| 2nd Br Upper | 3.15 x 3.30 | W/I Closet, Large Window, Broadloom |
| Master Upper | 4.48 x 3.37 | Semi Ensuite, W/I Closet, Broadloom |
| 3rd Br Lower | 4.07 x 4.15 | 3 Pc Bath, Large Window, Laminate |
| 4th Br Lower | 3.26 x 3.41 | Double Closet, Large Window, Laminate |
| Laundry Bsmt | - |
| XXXXXXXX | XXX XX, XXXX |
XXXX XXX XXXX |
$XXX,XXX |
| XXX XX, XXXX |
XXXXXX XXX XXXX |
$XXX,XXX | |
| XXXXXXXX | XXX XX, XXXX |
XXXX XXX XXXX |
$XXX,XXX |
| XXX XX, XXXX |
XXXXXX XXX XXXX |
$XXX,XXX |
| XXXXXXXX XXXX | XXX XX, XXXX | $768,500 XXX XXXX |
| XXXXXXXX XXXXXX | XXX XX, XXXX | $639,900 XXX XXXX |
| XXXXXXXX XXXX | XXX XX, XXXX | $535,000 XXX XXXX |
| XXXXXXXX XXXXXX | XXX XX, XXXX | $419,900 XXX XXXX |

Central Public School
Elementary: PublicVincent Massey Public School
Elementary: PublicWaverley Public School
Elementary: PublicDr Ross Tilley Public School
Elementary: PublicHoly Family Catholic Elementary School
Elementary: CatholicDuke of Cambridge Public School
Elementary: PublicCentre for Individual Studies
Secondary: PublicCourtice Secondary School
Secondary: PublicHoly Trinity Catholic Secondary School
Secondary: CatholicClarington Central Secondary School
Secondary: PublicBowmanville High School
Secondary: PublicSt. Stephen Catholic Secondary School
Secondary: Catholic- 2 bath
- 4 bed
53 Duke Street, Clarington, Ontario • L1C 2V4 • Bowmanville



