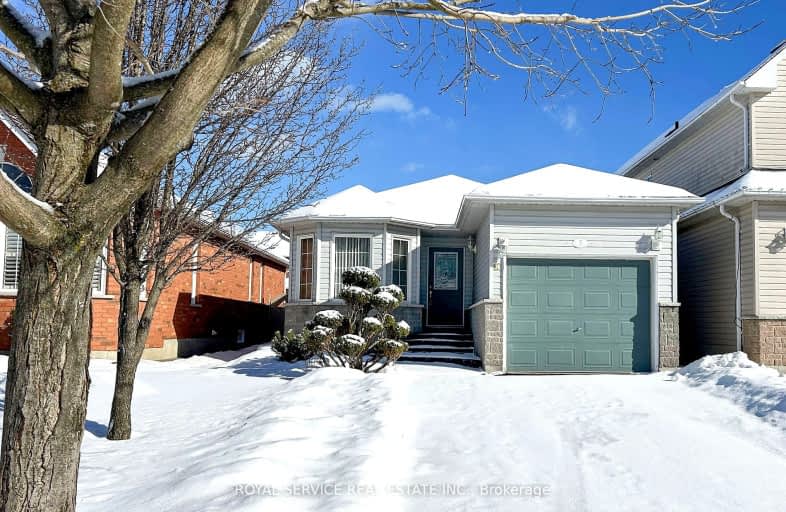Very Walkable
- Most errands can be accomplished on foot.
71
/100
Bikeable
- Some errands can be accomplished on bike.
50
/100

Orono Public School
Elementary: Public
7.52 km
The Pines Senior Public School
Elementary: Public
3.25 km
John M James School
Elementary: Public
7.39 km
St. Joseph Catholic Elementary School
Elementary: Catholic
7.58 km
St. Francis of Assisi Catholic Elementary School
Elementary: Catholic
1.54 km
Newcastle Public School
Elementary: Public
0.44 km
Centre for Individual Studies
Secondary: Public
8.81 km
Clarke High School
Secondary: Public
3.34 km
Holy Trinity Catholic Secondary School
Secondary: Catholic
15.39 km
Clarington Central Secondary School
Secondary: Public
10.19 km
Bowmanville High School
Secondary: Public
7.82 km
St. Stephen Catholic Secondary School
Secondary: Catholic
9.53 km
-
Spiderpark
Brookhouse Dr (Edward Street), Newcastle ON 0.28km -
Newcastle Memorial Park
Clarington ON 0.34km -
Barley Park
Clarington ON 2.86km
-
Bitcoin Depot - Bitcoin ATM
100 Mearns Ave, Bowmanville ON L1C 5M3 7.41km -
CIBC
146 Liberty St N, Bowmanville ON L1C 2M3 7.72km -
Royal Bank Bowmanville
55 King St E, Clarington ON L1C 1N4 8.43km












