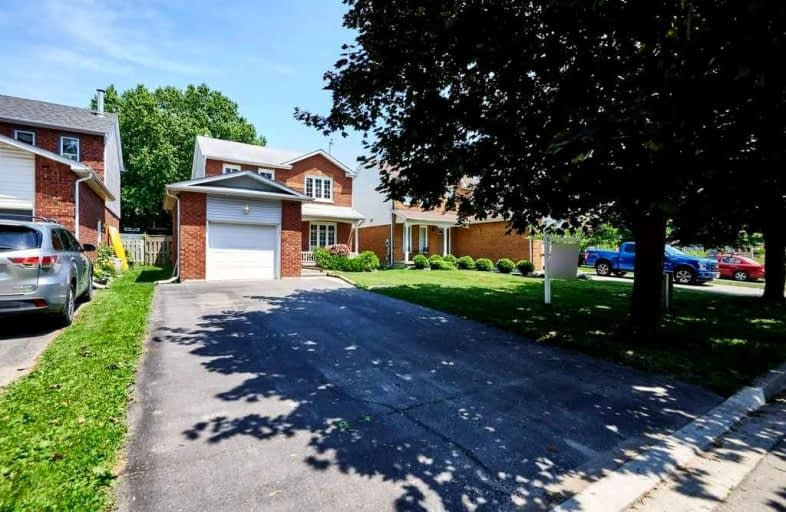
Orono Public School
Elementary: Public
7.57 km
The Pines Senior Public School
Elementary: Public
3.31 km
John M James School
Elementary: Public
6.15 km
St. Joseph Catholic Elementary School
Elementary: Catholic
6.20 km
St. Francis of Assisi Catholic Elementary School
Elementary: Catholic
0.26 km
Newcastle Public School
Elementary: Public
1.31 km
Centre for Individual Studies
Secondary: Public
7.55 km
Clarke High School
Secondary: Public
3.39 km
Holy Trinity Catholic Secondary School
Secondary: Catholic
14.03 km
Clarington Central Secondary School
Secondary: Public
8.86 km
Bowmanville High School
Secondary: Public
6.50 km
St. Stephen Catholic Secondary School
Secondary: Catholic
8.30 km






