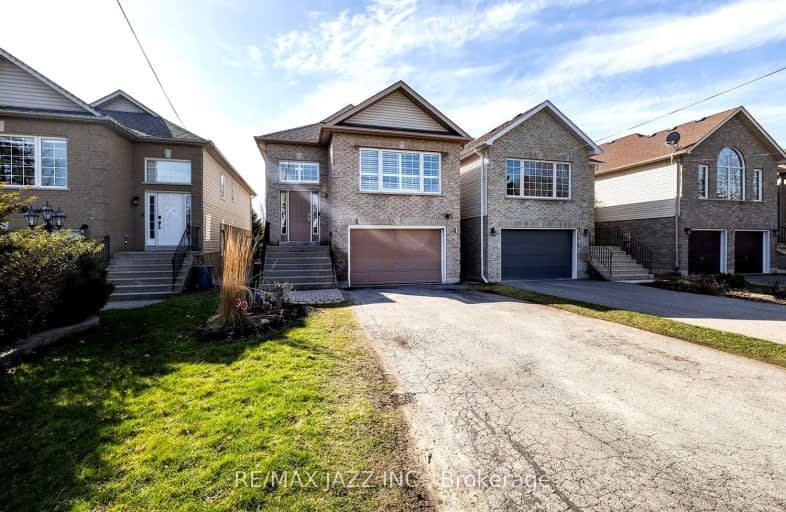
Video Tour
Car-Dependent
- Most errands require a car.
44
/100
Somewhat Bikeable
- Most errands require a car.
45
/100

Courtice Intermediate School
Elementary: Public
0.27 km
Monsignor Leo Cleary Catholic Elementary School
Elementary: Catholic
1.83 km
Lydia Trull Public School
Elementary: Public
1.18 km
Dr Emily Stowe School
Elementary: Public
1.62 km
Courtice North Public School
Elementary: Public
0.56 km
Good Shepherd Catholic Elementary School
Elementary: Catholic
1.48 km
Monsignor John Pereyma Catholic Secondary School
Secondary: Catholic
6.47 km
Courtice Secondary School
Secondary: Public
0.25 km
Holy Trinity Catholic Secondary School
Secondary: Catholic
1.76 km
Clarington Central Secondary School
Secondary: Public
5.71 km
Eastdale Collegiate and Vocational Institute
Secondary: Public
4.45 km
Maxwell Heights Secondary School
Secondary: Public
6.60 km
-
Downtown Toronto
Clarington ON 3.03km -
Margate Park
1220 Margate Dr (Margate and Nottingham), Oshawa ON L1K 2V5 3.66km -
Harmony Dog Park
Beatrice, Oshawa ON 4.01km
-
CIBC
1423 Hwy 2 (Darlington Rd), Courtice ON L1E 2J6 2.6km -
Meridian Credit Union ATM
1416 King E, Courtice ON L1E 2J5 2.66km -
TD Canada Trust Branch and ATM
1310 King St E, Oshawa ON L1H 1H9 2.98km













