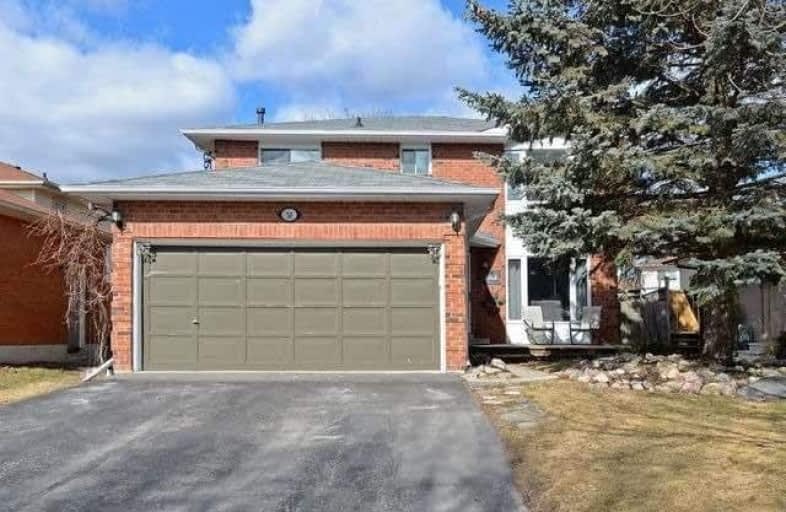Sold on May 17, 2018
Note: Property is not currently for sale or for rent.

-
Type: Detached
-
Style: 2-Storey
-
Lot Size: 44.95 x 118.11 Feet
-
Age: No Data
-
Taxes: $3,882 per year
-
Days on Site: 52 Days
-
Added: Sep 07, 2019 (1 month on market)
-
Updated:
-
Last Checked: 3 months ago
-
MLS®#: E4077346
-
Listed By: Re/max jazz inc., brokerage
This Attractive, Spacious All Brick Home Offers 4+2 Bdrms. 4 Baths, Main Floor Greenhouse Eat-In Kitchen, Main Floor Laundry With Garage Access. Main Floor Family Room With Fireplace. Interchangeable Living/Dining Room. Master Bdrm With Ensuite + W/I Closet. Fully Finished Basement With Rec Rm, Office And 3Pc Bath Including Soaker Tub. Walk To Shops, Walking/Biking Trails. Large Fenced Yard. Beautiful Perennial Gardens Front And Back. Easy Access To 401.
Extras
Includes: All Electric Light Fixtures, Fridge, Stove, Microwave, Washer, Dryer, Gazebo .200 Amp Service. A Smoke Free Home!
Property Details
Facts for 50 Barley Mill Crescent, Clarington
Status
Days on Market: 52
Last Status: Sold
Sold Date: May 17, 2018
Closed Date: Aug 15, 2018
Expiry Date: Jun 30, 2018
Sold Price: $547,000
Unavailable Date: May 17, 2018
Input Date: Mar 26, 2018
Prior LSC: Sold
Property
Status: Sale
Property Type: Detached
Style: 2-Storey
Area: Clarington
Community: Bowmanville
Availability Date: Flexible
Inside
Bedrooms: 4
Bedrooms Plus: 2
Bathrooms: 4
Kitchens: 1
Rooms: 9
Den/Family Room: Yes
Air Conditioning: Central Air
Fireplace: Yes
Laundry Level: Main
Washrooms: 4
Utilities
Electricity: Yes
Gas: Yes
Cable: Yes
Telephone: Yes
Building
Basement: Finished
Heat Type: Forced Air
Heat Source: Gas
Exterior: Brick
Water Supply: Municipal
Special Designation: Unknown
Parking
Driveway: Pvt Double
Garage Spaces: 2
Garage Type: Attached
Covered Parking Spaces: 4
Total Parking Spaces: 6
Fees
Tax Year: 2017
Tax Legal Description: Plan 10M785 Lot 55 Pcl 55-1 Sec 10M785; Lt 55 Pl**
Taxes: $3,882
Highlights
Feature: Fenced Yard
Feature: Hospital
Feature: Public Transit
Land
Cross Street: Mearns And Soper Cre
Municipality District: Clarington
Fronting On: North
Pool: None
Sewer: Sewers
Lot Depth: 118.11 Feet
Lot Frontage: 44.95 Feet
Additional Media
- Virtual Tour: http://tours.bizzimage.com/ub/83116
Rooms
Room details for 50 Barley Mill Crescent, Clarington
| Type | Dimensions | Description |
|---|---|---|
| Kitchen Main | 2.76 x 5.65 | Ceramic Floor, Greenhouse Kitchen |
| Family Main | 3.14 x 4.67 | Fireplace |
| Dining Main | 3.24 x 3.33 | Combined W/Living, Hardwood Floor |
| Living Main | 3.24 x 4.34 | Bay Window, Hardwood Floor |
| Master 2nd | 3.25 x 4.10 | 4 Pc Ensuite, Bay Window |
| Br 2nd | 3.16 x 3.48 | Closet |
| Br 2nd | 3.15 x 3.33 | Closet |
| Br 2nd | 2.89 x 3.24 | Closet |
| Office Bsmt | 3.10 x 3.60 | Broadloom |
| Rec Bsmt | 3.50 x 4.40 | Broadloom |
| Nursery Bsmt | 3.00 x 3.70 | Broadloom |
| Br Bsmt | 2.80 x 3.30 | Broadloom |
| XXXXXXXX | XXX XX, XXXX |
XXXX XXX XXXX |
$XXX,XXX |
| XXX XX, XXXX |
XXXXXX XXX XXXX |
$XXX,XXX | |
| XXXXXXXX | XXX XX, XXXX |
XXXXXXX XXX XXXX |
|
| XXX XX, XXXX |
XXXXXX XXX XXXX |
$XXX,XXX | |
| XXXXXXXX | XXX XX, XXXX |
XXXXXXX XXX XXXX |
|
| XXX XX, XXXX |
XXXXXX XXX XXXX |
$XXX,XXX |
| XXXXXXXX XXXX | XXX XX, XXXX | $547,000 XXX XXXX |
| XXXXXXXX XXXXXX | XXX XX, XXXX | $549,900 XXX XXXX |
| XXXXXXXX XXXXXXX | XXX XX, XXXX | XXX XXXX |
| XXXXXXXX XXXXXX | XXX XX, XXXX | $573,900 XXX XXXX |
| XXXXXXXX XXXXXXX | XXX XX, XXXX | XXX XXXX |
| XXXXXXXX XXXXXX | XXX XX, XXXX | $615,000 XXX XXXX |

Central Public School
Elementary: PublicVincent Massey Public School
Elementary: PublicJohn M James School
Elementary: PublicHarold Longworth Public School
Elementary: PublicSt. Joseph Catholic Elementary School
Elementary: CatholicDuke of Cambridge Public School
Elementary: PublicCentre for Individual Studies
Secondary: PublicClarke High School
Secondary: PublicHoly Trinity Catholic Secondary School
Secondary: CatholicClarington Central Secondary School
Secondary: PublicBowmanville High School
Secondary: PublicSt. Stephen Catholic Secondary School
Secondary: Catholic

