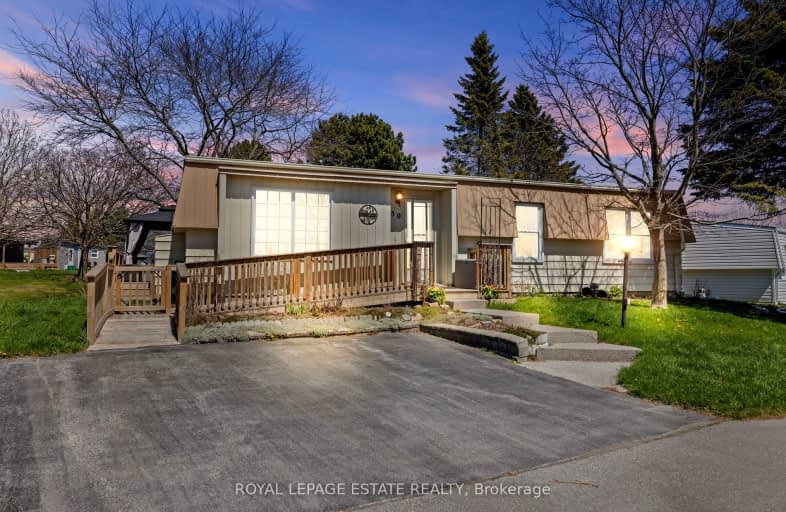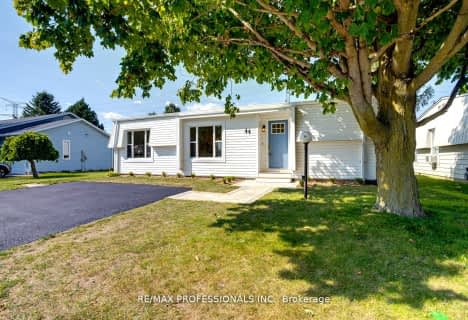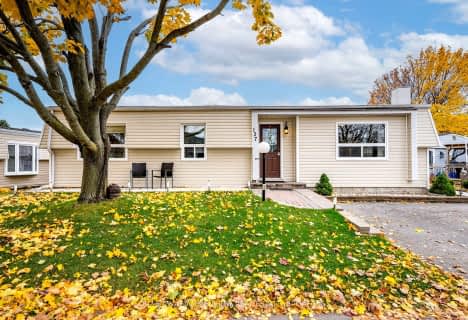Car-Dependent
- Almost all errands require a car.
12
/100
Somewhat Bikeable
- Most errands require a car.
34
/100

The Pines Senior Public School
Elementary: Public
5.33 km
Vincent Massey Public School
Elementary: Public
4.69 km
John M James School
Elementary: Public
4.99 km
St. Joseph Catholic Elementary School
Elementary: Catholic
4.13 km
St. Francis of Assisi Catholic Elementary School
Elementary: Catholic
2.44 km
Newcastle Public School
Elementary: Public
3.73 km
Centre for Individual Studies
Secondary: Public
6.18 km
Clarke High School
Secondary: Public
5.39 km
Holy Trinity Catholic Secondary School
Secondary: Catholic
11.97 km
Clarington Central Secondary School
Secondary: Public
7.06 km
Bowmanville High School
Secondary: Public
4.89 km
St. Stephen Catholic Secondary School
Secondary: Catholic
7.01 km
-
Wimot water front trail
Clarington ON 0.63km -
Joey's World, Family Indoor Playground
380 Lake Rd, Bowmanville ON L1C 4P8 2.9km -
Bowmanville Dog Park
Port Darlington Rd (West Beach Rd), Bowmanville ON 3.65km
-
CIBC
72 King Ave W, Newcastle ON L1B 1H7 3.52km -
President's Choice Financial ATM
243 King St E, Bowmanville ON L1C 3X1 4.24km -
RBC - Bowmanville
55 King St E, Bowmanville ON L1C 1N4 5.31km













