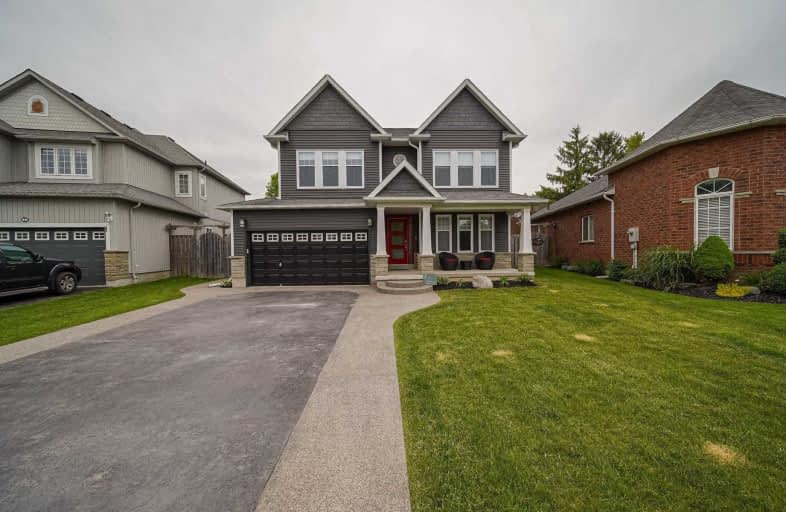
Orono Public School
Elementary: Public
7.44 km
The Pines Senior Public School
Elementary: Public
3.15 km
John M James School
Elementary: Public
7.18 km
St. Joseph Catholic Elementary School
Elementary: Catholic
7.37 km
St. Francis of Assisi Catholic Elementary School
Elementary: Catholic
1.35 km
Newcastle Public School
Elementary: Public
0.49 km
Centre for Individual Studies
Secondary: Public
8.59 km
Clarke High School
Secondary: Public
3.24 km
Holy Trinity Catholic Secondary School
Secondary: Catholic
15.17 km
Clarington Central Secondary School
Secondary: Public
9.97 km
Bowmanville High School
Secondary: Public
7.60 km
St. Stephen Catholic Secondary School
Secondary: Catholic
9.31 km




