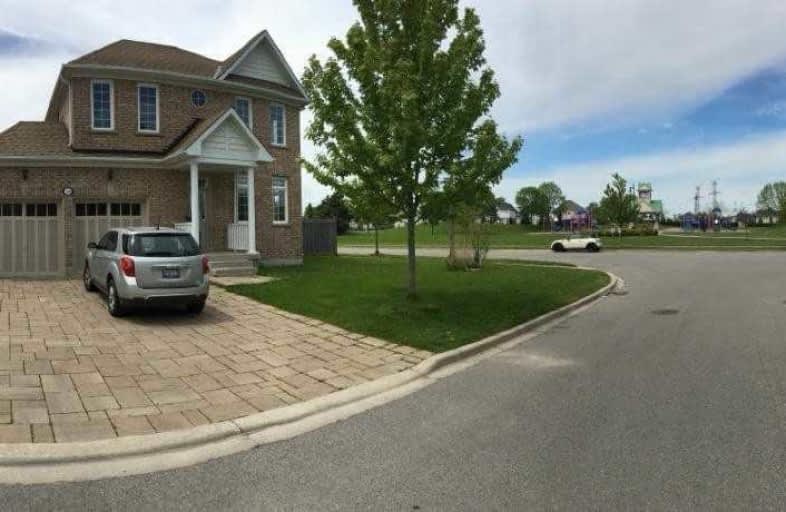Sold on Nov 16, 2019
Note: Property is not currently for sale or for rent.

-
Type: Detached
-
Style: 2-Storey
-
Lot Size: 49 x 90 Feet
-
Age: No Data
-
Taxes: $4,427 per year
-
Days on Site: 50 Days
-
Added: Dec 02, 2019 (1 month on market)
-
Updated:
-
Last Checked: 3 months ago
-
MLS®#: E4595757
-
Listed By: Sutton group - elysium real estate services, brokerage
Priced For A Quick Sale, All Solid Brick Home, 4 Bedrooms, With A Premium Corner Lot Has Been Professionally Renovated And Tastefully Upgraded, A Modern Kitchen With Quartz Counter Tops With New Backslash, Newer Kitchen Cabinets, New Floors Up And . Down, New Window Glasses, New Shingles, New Paintings, Solid Ask Stairs With Iron Pickets, And All Washrooms With Quartz Counter Top All Upgrades In May 2019. Definitely A Must See Home. Hurry It Will Not Last.
Extras
Please Give 48 Hours Irrevocable Seller Is Out Of Province. Please Remove Shoes And Shut Off All Lights. Thanks For Showing. Buyer Agent To Verify Taxes And All Measurements.
Property Details
Facts for 50 Doug Walton Lane, Clarington
Status
Days on Market: 50
Last Status: Sold
Sold Date: Nov 16, 2019
Closed Date: Jan 13, 2020
Expiry Date: Dec 01, 2019
Sold Price: $605,000
Unavailable Date: Nov 16, 2019
Input Date: Oct 02, 2019
Property
Status: Sale
Property Type: Detached
Style: 2-Storey
Area: Clarington
Community: Newcastle
Availability Date: Immediate
Inside
Bedrooms: 4
Bathrooms: 3
Kitchens: 1
Rooms: 8
Den/Family Room: Yes
Air Conditioning: Central Air
Fireplace: No
Washrooms: 3
Building
Basement: Full
Heat Type: Forced Air
Heat Source: Gas
Exterior: Brick
Water Supply: Municipal
Special Designation: Unknown
Parking
Driveway: Pvt Double
Garage Spaces: 2
Garage Type: Built-In
Covered Parking Spaces: 2
Total Parking Spaces: 4
Fees
Tax Year: 2018
Tax Legal Description: Lot 13 Plan 40M 2303
Taxes: $4,427
Land
Cross Street: Lake Breeze And Doug
Municipality District: Clarington
Fronting On: West
Pool: None
Sewer: Sewers
Lot Depth: 90 Feet
Lot Frontage: 49 Feet
Rooms
Room details for 50 Doug Walton Lane, Clarington
| Type | Dimensions | Description |
|---|---|---|
| Kitchen Ground | 30.77 x 37.03 | Ceramic Floor, Modern Kitchen, Quartz Counter |
| Breakfast Ground | 35.72 x 37.03 | Ceramic Floor, Combined W/Kitchen, W/O To Yard |
| Living Ground | 37.03 x 52.10 | Laminate |
| Dining Ground | 47.56 x 37.03 | Laminate |
| Master 2nd | 44.21 x 54.02 | Laminate, 4 Pc Ensuite, W/I Closet |
| 2nd Br 2nd | 36.05 x 38.31 | Laminate |
| 3rd Br 2nd | 34.06 x 42.61 | Laminate |
| 4th Br 2nd | 34.11 x 34.44 | Laminate |
| XXXXXXXX | XXX XX, XXXX |
XXXX XXX XXXX |
$XXX,XXX |
| XXX XX, XXXX |
XXXXXX XXX XXXX |
$XXX,XXX | |
| XXXXXXXX | XXX XX, XXXX |
XXXXXXX XXX XXXX |
|
| XXX XX, XXXX |
XXXXXX XXX XXXX |
$XXX,XXX |
| XXXXXXXX XXXX | XXX XX, XXXX | $605,000 XXX XXXX |
| XXXXXXXX XXXXXX | XXX XX, XXXX | $640,000 XXX XXXX |
| XXXXXXXX XXXXXXX | XXX XX, XXXX | XXX XXXX |
| XXXXXXXX XXXXXX | XXX XX, XXXX | $659,900 XXX XXXX |

Orono Public School
Elementary: PublicThe Pines Senior Public School
Elementary: PublicJohn M James School
Elementary: PublicSt. Joseph Catholic Elementary School
Elementary: CatholicSt. Francis of Assisi Catholic Elementary School
Elementary: CatholicNewcastle Public School
Elementary: PublicCentre for Individual Studies
Secondary: PublicClarke High School
Secondary: PublicHoly Trinity Catholic Secondary School
Secondary: CatholicClarington Central Secondary School
Secondary: PublicBowmanville High School
Secondary: PublicSt. Stephen Catholic Secondary School
Secondary: Catholic- 3 bath
- 4 bed
- 2500 sqft
129 North Street, Clarington, Ontario • L1B 1H9 • Newcastle



