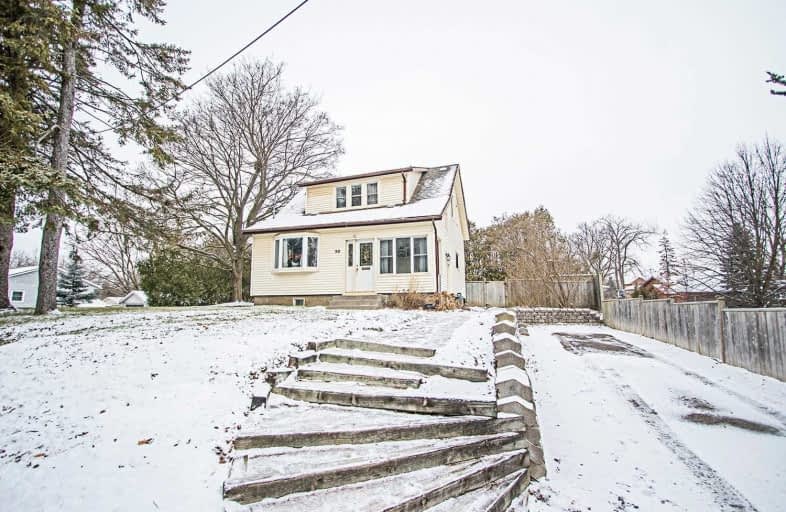Sold on Jan 04, 2019
Note: Property is not currently for sale or for rent.

-
Type: Detached
-
Style: 1 1/2 Storey
-
Lot Size: 70 x 100 Feet
-
Age: No Data
-
Taxes: $2,653 per year
-
Days on Site: 1 Days
-
Added: Jan 03, 2019 (1 day on market)
-
Updated:
-
Last Checked: 3 months ago
-
MLS®#: E4328166
-
Listed By: Re/max jazz inc., brokerage
Peaceful Views Of Nature From All Angles And An Affordable Way To Get Into The Market! This 2 Bed, 1-1/2 Storey Home Is Situated On A Private Lot On A Family Friendly Dead-End Street, Close To Many Amenities Including Conservation Area, Public Transit, Shopping, Parks. The Kitchen Features Many Cupboards And A Gas Stove. The Combined Lr/Dr Are Host To Newer Broadloom, Lots Of Natural Light Incl. French Doors And A W/O To The Fenced And Private Backyard.
Extras
Upstairs Find 2 Beds & An Xl Bath With Loads Of Storage. The Part. Fin. Bsmt Has 2 Add. Rooms, A Lrg Laundry Rm & Cold Rm Ready For Your Imagination And Elbow Grease. Shingles 2015; Furnace/Ac '11. Don't Miss This Great Starter Home.
Property Details
Facts for 50 Jackman Road, Clarington
Status
Days on Market: 1
Last Status: Sold
Sold Date: Jan 04, 2019
Closed Date: Feb 01, 2019
Expiry Date: May 14, 2019
Sold Price: $372,900
Unavailable Date: Jan 04, 2019
Input Date: Jan 03, 2019
Property
Status: Sale
Property Type: Detached
Style: 1 1/2 Storey
Area: Clarington
Community: Bowmanville
Availability Date: Tbd
Inside
Bedrooms: 2
Bathrooms: 2
Kitchens: 1
Rooms: 6
Den/Family Room: No
Air Conditioning: Central Air
Fireplace: No
Washrooms: 2
Building
Basement: Part Fin
Heat Type: Forced Air
Heat Source: Gas
Exterior: Vinyl Siding
Water Supply: Municipal
Special Designation: Unknown
Parking
Driveway: Private
Garage Type: None
Covered Parking Spaces: 4
Fees
Tax Year: 2018
Tax Legal Description: Ptlt 13 Con2 Darlington Pt2, 10R758; S/T Execution
Taxes: $2,653
Land
Cross Street: Jackman Rd/Scugog St
Municipality District: Clarington
Fronting On: South
Parcel Number: 266150081
Pool: None
Sewer: Sewers
Lot Depth: 100 Feet
Lot Frontage: 70 Feet
Lot Irregularities: Not As Per Fence Line
Acres: < .50
Open House
Open House Date: 2019-01-05
Open House Start: 02:00:00
Open House Finished: 04:00:00
Open House Date: 2019-01-06
Open House Start: 02:00:00
Open House Finished: 04:00:00
Rooms
Room details for 50 Jackman Road, Clarington
| Type | Dimensions | Description |
|---|---|---|
| Kitchen Ground | 3.89 x 3.21 | Double Sink |
| Dining Ground | 3.65 x 2.94 | Combined W/Living, W/O To Yard, French Doors |
| Living Ground | 3.65 x 4.56 | Combined W/Dining |
| Other Ground | 1.44 x 3.45 | |
| Master 2nd | 4.10 x 2.70 | |
| 2nd Br 2nd | 2.20 x 4.10 | |
| Other Bsmt | 3.70 x 2.90 | |
| Other Bsmt | 3.60 x 3.58 | |
| Laundry Bsmt | 3.70 x 3.00 |
| XXXXXXXX | XXX XX, XXXX |
XXXX XXX XXXX |
$XXX,XXX |
| XXX XX, XXXX |
XXXXXX XXX XXXX |
$XXX,XXX |
| XXXXXXXX XXXX | XXX XX, XXXX | $372,900 XXX XXXX |
| XXXXXXXX XXXXXX | XXX XX, XXXX | $349,900 XXX XXXX |

Central Public School
Elementary: PublicWaverley Public School
Elementary: PublicSt. Elizabeth Catholic Elementary School
Elementary: CatholicHarold Longworth Public School
Elementary: PublicCharles Bowman Public School
Elementary: PublicDuke of Cambridge Public School
Elementary: PublicCentre for Individual Studies
Secondary: PublicCourtice Secondary School
Secondary: PublicHoly Trinity Catholic Secondary School
Secondary: CatholicClarington Central Secondary School
Secondary: PublicBowmanville High School
Secondary: PublicSt. Stephen Catholic Secondary School
Secondary: Catholic

