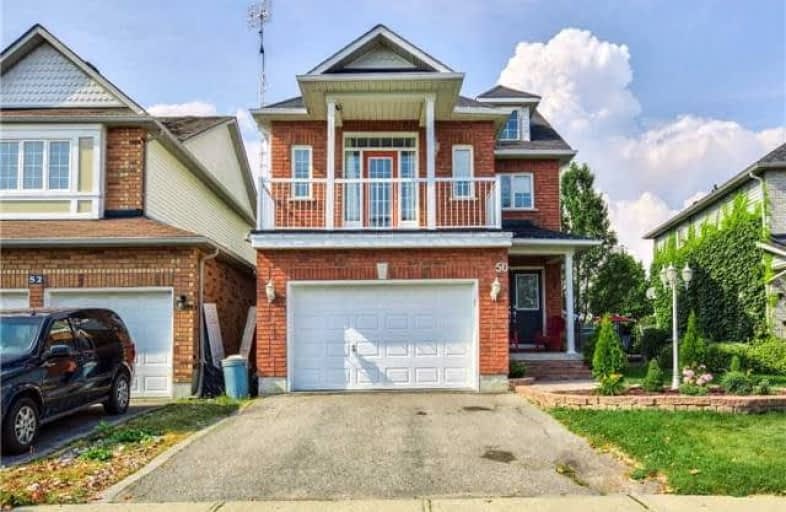Sold on Oct 01, 2017
Note: Property is not currently for sale or for rent.

-
Type: Detached
-
Style: 2-Storey
-
Size: 2000 sqft
-
Lot Size: 36.91 x 108.73 Feet
-
Age: No Data
-
Taxes: $4,338 per year
-
Days on Site: 10 Days
-
Added: Sep 07, 2019 (1 week on market)
-
Updated:
-
Last Checked: 3 months ago
-
MLS®#: E3934598
-
Listed By: Keller williams energy real estate, brokerage
Amazing Home On A Quite Family Street! Check Out This 4 Bedroom Home Located In Bowmanville Close To Schools, Shopping And Restaurants. Walk Into Your Living/Dining Room, Open Concept Home. Kitchen With An Amazing Ceramic Backslash And Eat In Breakfast Area Perfect For Family Mornings. Walking Out To Your Awesome Yard With A Hot Tub And Pool. Great For Those Warm Summer Days And Cool Fall Nights! Check This Home Out Today!
Extras
Includes Appliances, Electrical Light Fixtures, Window Coverings. Close To John M James School And Guildwood Park. Around The Corner From Frosty John's Creamy Treats, Burger Delight And Ma'c Convenience Store. House Linked Underground.
Property Details
Facts for 50 Lownie Court, Clarington
Status
Days on Market: 10
Last Status: Sold
Sold Date: Oct 01, 2017
Closed Date: Dec 01, 2017
Expiry Date: Jan 31, 2018
Sold Price: $580,000
Unavailable Date: Oct 01, 2017
Input Date: Sep 21, 2017
Prior LSC: Sold
Property
Status: Sale
Property Type: Detached
Style: 2-Storey
Size (sq ft): 2000
Area: Clarington
Community: Bowmanville
Availability Date: Tba
Inside
Bedrooms: 4
Bathrooms: 3
Kitchens: 1
Rooms: 9
Den/Family Room: Yes
Air Conditioning: Central Air
Fireplace: Yes
Washrooms: 3
Building
Basement: Finished
Heat Type: Forced Air
Heat Source: Gas
Exterior: Brick
Exterior: Vinyl Siding
Water Supply: Municipal
Special Designation: Unknown
Parking
Driveway: Private
Garage Spaces: 2
Garage Type: Built-In
Covered Parking Spaces: 2
Total Parking Spaces: 3
Fees
Tax Year: 2017
Tax Legal Description: Plan 40M1977 Pt Blk 137 Now Rp 40R20192 Part 1
Taxes: $4,338
Land
Cross Street: Mearns Ave And Conce
Municipality District: Clarington
Fronting On: North
Pool: Abv Grnd
Sewer: Sewers
Lot Depth: 108.73 Feet
Lot Frontage: 36.91 Feet
Additional Media
- Virtual Tour: https://youtu.be/JiEXctMYOg8
Rooms
Room details for 50 Lownie Court, Clarington
| Type | Dimensions | Description |
|---|---|---|
| Kitchen Main | 3.34 x 3.59 | Ceramic Floor, B/I Dishwasher, Open Concept |
| Breakfast Main | 3.34 x 3.38 | Ceramic Floor, W/O To Deck, Combined W/Kitchen |
| Dining Main | 4.05 x 5.56 | Hardwood Floor, Combined W/Living |
| Living Main | 4.05 x 5.56 | Hardwood Floor, Combined W/Dining |
| Family Main | 3.14 x 4.27 | Hardwood Floor, Gas Fireplace |
| Master 2nd | 3.31 x 6.18 | Broadloom, W/I Closet, 4 Pc Ensuite |
| 2nd Br 2nd | 3.21 x 3.66 | Broadloom, Closet |
| 3rd Br 2nd | 4.51 x 4.30 | Broadloom, Closet |
| 4th Br 2nd | 4.51 x 3.38 | Broadloom, Closet, Balcony |
| Rec Bsmt | 11.02 x 6.50 | Laminate, L-Shaped Room |

| XXXXXXXX | XXX XX, XXXX |
XXXXXXX XXX XXXX |
|
| XXX XX, XXXX |
XXXXXX XXX XXXX |
$XXX,XXX | |
| XXXXXXXX | XXX XX, XXXX |
XXXX XXX XXXX |
$XXX,XXX |
| XXX XX, XXXX |
XXXXXX XXX XXXX |
$XXX,XXX |
| XXXXXXXX XXXXXXX | XXX XX, XXXX | XXX XXXX |
| XXXXXXXX XXXXXX | XXX XX, XXXX | $599,900 XXX XXXX |
| XXXXXXXX XXXX | XXX XX, XXXX | $580,000 XXX XXXX |
| XXXXXXXX XXXXXX | XXX XX, XXXX | $599,900 XXX XXXX |

Central Public School
Elementary: PublicVincent Massey Public School
Elementary: PublicJohn M James School
Elementary: PublicHarold Longworth Public School
Elementary: PublicSt. Joseph Catholic Elementary School
Elementary: CatholicDuke of Cambridge Public School
Elementary: PublicCentre for Individual Studies
Secondary: PublicClarke High School
Secondary: PublicHoly Trinity Catholic Secondary School
Secondary: CatholicClarington Central Secondary School
Secondary: PublicBowmanville High School
Secondary: PublicSt. Stephen Catholic Secondary School
Secondary: Catholic
