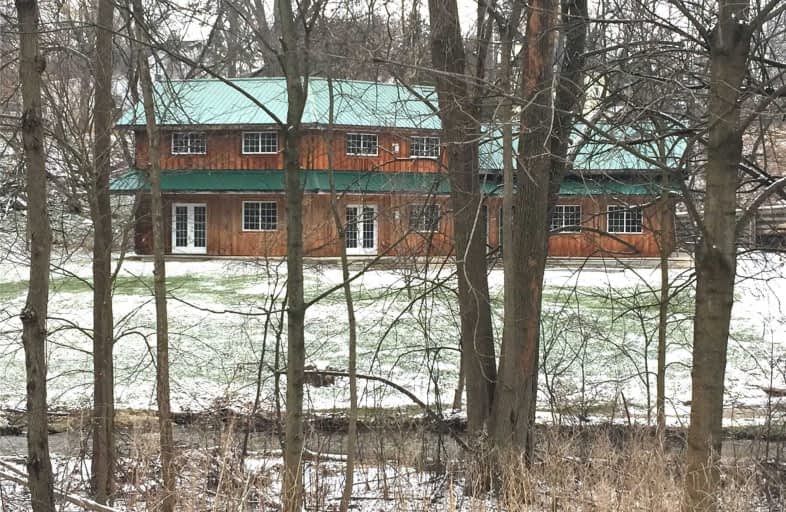Sold on Feb 21, 2020
Note: Property is not currently for sale or for rent.

-
Type: Detached
-
Style: 2-Storey
-
Size: 2500 sqft
-
Lot Size: 3.19 x 0 Metres
-
Age: 6-15 years
-
Taxes: $3,959 per year
-
Days on Site: 38 Days
-
Added: Jan 14, 2020 (1 month on market)
-
Updated:
-
Last Checked: 3 months ago
-
MLS®#: E4667872
-
Listed By: Royal lepage frank real estate, brokerage
Absolutely Stunning Custom Built Board And Batten Home Located On A Private Three Acre Lot With A Tributary Of Wilmot Creek Flowing Through The Property. This Home Has Four Bedrooms,Three Washrooms,Heated Floors,Plus Many More Extras. Maple Stairs & Kitchen Cupboards, Heated Double Car Garage. Oak Doors & Trim. Two Natural Gas Fireplaces, Cherry & Maple Floors In Upstairs Bedrooms. This Property Must Be Seen!
Extras
***Blk 14, Lot 1-3,8, Wrap Around Porch, Granite Floors In Hallway. Heat & Hydro $148/Month. Steel Roof. Heated Towel Wracks; Built In Dishwasher; Walkin Pantry, Electric Garage Door Opener; All Existing Ceiling Fans, And Light Fixtures;
Property Details
Facts for 50 Mill Street, Clarington
Status
Days on Market: 38
Last Status: Sold
Sold Date: Feb 21, 2020
Closed Date: Apr 02, 2020
Expiry Date: Apr 16, 2020
Sold Price: $789,000
Unavailable Date: Feb 21, 2020
Input Date: Jan 14, 2020
Prior LSC: Sold
Property
Status: Sale
Property Type: Detached
Style: 2-Storey
Size (sq ft): 2500
Age: 6-15
Area: Clarington
Community: Orono
Availability Date: 60 Days/Tba
Inside
Bedrooms: 4
Bathrooms: 3
Kitchens: 1
Rooms: 6
Den/Family Room: Yes
Air Conditioning: None
Fireplace: Yes
Laundry Level: Upper
Washrooms: 3
Building
Basement: None
Heat Type: Water
Heat Source: Gas
Exterior: Wood
UFFI: No
Water Supply: Municipal
Special Designation: Unknown
Other Structures: Garden Shed
Parking
Driveway: Rt-Of-Way
Garage Spaces: 3
Garage Type: Attached
Covered Parking Spaces: 10
Total Parking Spaces: 12
Fees
Tax Year: 2019
Tax Legal Description: Cg Hanning Blk 7 Pt.Lt.1,2 Blk 14 Pt.Lot 1,2 ***
Taxes: $3,959
Highlights
Feature: Library
Feature: Ravine
Feature: River/Stream
Feature: School
Feature: Skiing
Feature: Wooded/Treed
Land
Cross Street: Main St. & Mills St.
Municipality District: Clarington
Fronting On: East
Pool: None
Sewer: Septic
Lot Frontage: 3.19 Metres
Acres: 2-4.99
Rooms
Room details for 50 Mill Street, Clarington
| Type | Dimensions | Description |
|---|---|---|
| Great Rm Main | 5.18 x 7.00 | Heated Floor, Gas Fireplace, W/O To Porch |
| Kitchen Main | 2.43 x 4.00 | Heated Floor, Pantry, Galley Kitchen |
| Breakfast Main | 4.60 x 6.70 | Heated Floor, W/O To Porch |
| Master 2nd | 7.30 x 9.40 | Hardwood Floor, Vaulted Ceiling, Gas Fireplace |
| Br 2nd | 4.60 x 6.30 | Hardwood Floor, Vaulted Ceiling |
| Other 2nd | 4.60 x 6.30 | Hardwood Floor |
| Br 2nd | 4.56 x 5.46 | Hardwood Floor, Double Closet, Vaulted Ceiling |
| 4th Br Main | 5.40 x 4.50 | Heated Floor, W/O To Porch, W/I Closet |
| 5th Br Main | 3.50 x 3.50 | Heated Floor, W/I Closet |
| Workshop Main | 4.60 x 6.25 | Heated Floor, Vaulted Ceiling, W/O To Yard |
| XXXXXXXX | XXX XX, XXXX |
XXXX XXX XXXX |
$XXX,XXX |
| XXX XX, XXXX |
XXXXXX XXX XXXX |
$XXX,XXX | |
| XXXXXXXX | XXX XX, XXXX |
XXXXXXXX XXX XXXX |
|
| XXX XX, XXXX |
XXXXXX XXX XXXX |
$XXX,XXX | |
| XXXXXXXX | XXX XX, XXXX |
XXXXXXXX XXX XXXX |
|
| XXX XX, XXXX |
XXXXXX XXX XXXX |
$X,XXX,XXX |
| XXXXXXXX XXXX | XXX XX, XXXX | $789,000 XXX XXXX |
| XXXXXXXX XXXXXX | XXX XX, XXXX | $789,000 XXX XXXX |
| XXXXXXXX XXXXXXXX | XXX XX, XXXX | XXX XXXX |
| XXXXXXXX XXXXXX | XXX XX, XXXX | $789,000 XXX XXXX |
| XXXXXXXX XXXXXXXX | XXX XX, XXXX | XXX XXXX |
| XXXXXXXX XXXXXX | XXX XX, XXXX | $1,599,999 XXX XXXX |

Kirby Centennial Public School
Elementary: PublicOrono Public School
Elementary: PublicThe Pines Senior Public School
Elementary: PublicJohn M James School
Elementary: PublicSt. Francis of Assisi Catholic Elementary School
Elementary: CatholicNewcastle Public School
Elementary: PublicCentre for Individual Studies
Secondary: PublicClarke High School
Secondary: PublicHoly Trinity Catholic Secondary School
Secondary: CatholicClarington Central Secondary School
Secondary: PublicBowmanville High School
Secondary: PublicSt. Stephen Catholic Secondary School
Secondary: Catholic

