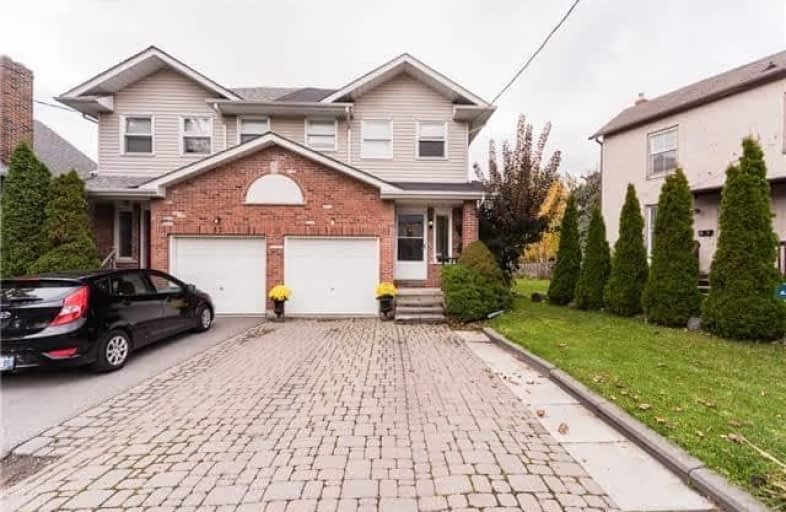Sold on Nov 21, 2018
Note: Property is not currently for sale or for rent.

-
Type: Semi-Detached
-
Style: 2-Storey
-
Size: 1100 sqft
-
Lot Size: 29.95 x 149.41 Feet
-
Age: 16-30 years
-
Taxes: $2,794 per year
-
Days on Site: 8 Days
-
Added: Sep 07, 2019 (1 week on market)
-
Updated:
-
Last Checked: 3 months ago
-
MLS®#: E4301959
-
Listed By: Keller williams energy real estate, brokerage
This Fantastic Semi-Detached Home Is Centrally Located In The Heart Of Bowmanville And Is Nestled On A Private, Fully Fenced, Lot With A Backyard Oasis! Main Floor Features Updated Flooring, A 2Pc Bathroom, Access To A Fully Insulated Garage With Heat, Eat-In Kitchen And Living Room With A Walkout To The Deck In The Backyard. The Upper Level Has Three Well Sized Bedrooms And An Updated 4Pc Bathroom. The Basement Features A Newly Finished Rec Room With An
Extras
Updated 3Pc Bathroom And Rough-In For A Wet Bar/Kitchen. Updates Include: Shingles, Laminate On Main Floor, All Bathrooms Are Newly Renovated, Recreation Room And Plumbing Rough-In In Basement For Wet Bar Or Kitchen.
Property Details
Facts for 50 Ontario Street, Clarington
Status
Days on Market: 8
Last Status: Sold
Sold Date: Nov 21, 2018
Closed Date: Dec 12, 2018
Expiry Date: Jan 13, 2019
Sold Price: $400,000
Unavailable Date: Nov 21, 2018
Input Date: Nov 13, 2018
Property
Status: Sale
Property Type: Semi-Detached
Style: 2-Storey
Size (sq ft): 1100
Age: 16-30
Area: Clarington
Community: Bowmanville
Availability Date: 30-60 Tba
Inside
Bedrooms: 3
Bathrooms: 3
Kitchens: 1
Rooms: 5
Den/Family Room: No
Air Conditioning: None
Fireplace: No
Laundry Level: Lower
Central Vacuum: N
Washrooms: 3
Utilities
Electricity: Yes
Gas: Yes
Cable: Yes
Telephone: Yes
Building
Basement: Part Fin
Heat Type: Forced Air
Heat Source: Gas
Exterior: Brick
Exterior: Vinyl Siding
Water Supply: Municipal
Special Designation: Unknown
Other Structures: Garden Shed
Parking
Driveway: Private
Garage Spaces: 1
Garage Type: Built-In
Covered Parking Spaces: 2
Total Parking Spaces: 3
Fees
Tax Year: 2018
Tax Legal Description: Plan John Grants Blk 6 Pt Lot 1,30 Now Rp 40R16333
Taxes: $2,794
Highlights
Feature: Fenced Yard
Feature: Hospital
Feature: Library
Feature: Park
Feature: Public Transit
Feature: School
Land
Cross Street: Queen/Ontario
Municipality District: Clarington
Fronting On: West
Pool: None
Sewer: Sewers
Lot Depth: 149.41 Feet
Lot Frontage: 29.95 Feet
Lot Irregularities: E.137.93 5.18.87
Rooms
Room details for 50 Ontario Street, Clarington
| Type | Dimensions | Description |
|---|---|---|
| Kitchen Main | 2.26 x 3.75 | Laminate, Eat-In Kitchen, Combined W/Living |
| Living Main | 3.74 x 4.05 | Laminate, Walk-Out, Combined W/Dining |
| Dining Main | 3.74 x 4.05 | Laminate, 2 Pc Bath, Combined W/Living |
| Master 2nd | 3.32 x 3.45 | Broadloom, His/Hers Closets, O/Looks Frontyard |
| 2nd Br 2nd | 3.29 x 3.48 | Broadloom, W/I Closet, North View |
| 3rd Br 2nd | 2.59 x 3.02 | Broadloom, Double Closet, O/Looks Backyard |
| Rec Bsmt | 2.74 x 5.40 | Laminate, 3 Pc Bath, Pot Lights |
| XXXXXXXX | XXX XX, XXXX |
XXXX XXX XXXX |
$XXX,XXX |
| XXX XX, XXXX |
XXXXXX XXX XXXX |
$XXX,XXX | |
| XXXXXXXX | XXX XX, XXXX |
XXXXXXX XXX XXXX |
|
| XXX XX, XXXX |
XXXXXX XXX XXXX |
$XXX,XXX |
| XXXXXXXX XXXX | XXX XX, XXXX | $400,000 XXX XXXX |
| XXXXXXXX XXXXXX | XXX XX, XXXX | $409,000 XXX XXXX |
| XXXXXXXX XXXXXXX | XXX XX, XXXX | XXX XXXX |
| XXXXXXXX XXXXXX | XXX XX, XXXX | $429,000 XXX XXXX |

Central Public School
Elementary: PublicVincent Massey Public School
Elementary: PublicWaverley Public School
Elementary: PublicJohn M James School
Elementary: PublicSt. Joseph Catholic Elementary School
Elementary: CatholicDuke of Cambridge Public School
Elementary: PublicCentre for Individual Studies
Secondary: PublicClarke High School
Secondary: PublicHoly Trinity Catholic Secondary School
Secondary: CatholicClarington Central Secondary School
Secondary: PublicBowmanville High School
Secondary: PublicSt. Stephen Catholic Secondary School
Secondary: Catholic

