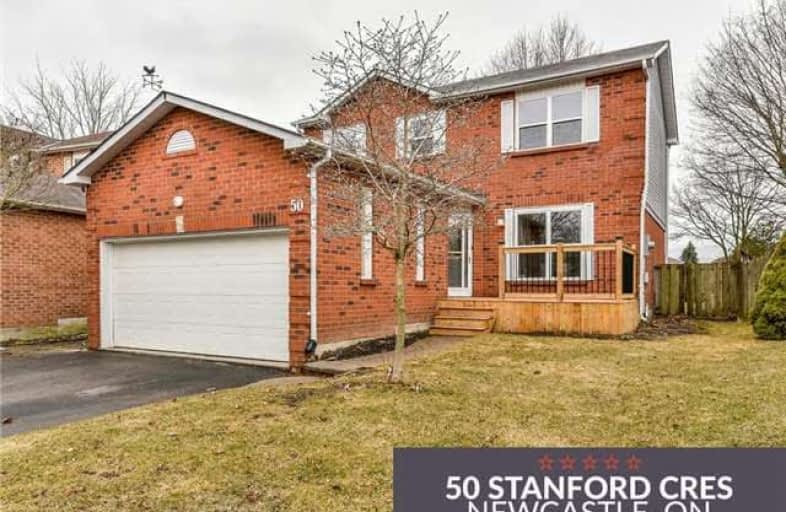Sold on Apr 14, 2018
Note: Property is not currently for sale or for rent.

-
Type: Detached
-
Style: 2-Storey
-
Size: 1100 sqft
-
Lot Size: 14.92 x 30.52 Metres
-
Age: No Data
-
Taxes: $3,510 per year
-
Days on Site: 16 Days
-
Added: Sep 07, 2019 (2 weeks on market)
-
Updated:
-
Last Checked: 3 months ago
-
MLS®#: E4080279
-
Listed By: Sutton group-heritage realty inc., brokerage
Welcome To 50 Stanford Cres In This Mature Sought After Area Of Newcastle! Updated From Top To Bottom, This Gorgeous 3 Bed, 3 Detached Home Is Turn-Key & Ready To Move In & Enjoy! Freshly Painted Throughout, Boasting A Completely Refinished Kitchen, Newer Windows, New Broadloom In Living/Dining Room, A Premium Lot, Finished Basement & More! Backing On To Edward Park & Just Minutes To The 401! It Was Worth The Wait!
Extras
Incl. Fridge, Stove, Dishwasher, Washer & Dryer. All Electrical Light Fixtures, All Window Coverings, Hot Water Tank (Rental). Be Sure To Watch The Virtual Tour!
Property Details
Facts for 50 Stanford Crescent, Clarington
Status
Days on Market: 16
Last Status: Sold
Sold Date: Apr 14, 2018
Closed Date: Jun 01, 2018
Expiry Date: Jun 29, 2018
Sold Price: $485,000
Unavailable Date: Apr 14, 2018
Input Date: Mar 29, 2018
Property
Status: Sale
Property Type: Detached
Style: 2-Storey
Size (sq ft): 1100
Area: Clarington
Community: Newcastle
Availability Date: Flexible
Inside
Bedrooms: 3
Bathrooms: 3
Kitchens: 1
Rooms: 7
Den/Family Room: No
Air Conditioning: Central Air
Fireplace: No
Washrooms: 3
Building
Basement: Finished
Heat Type: Forced Air
Heat Source: Gas
Exterior: Alum Siding
Exterior: Brick
Water Supply: Municipal
Special Designation: Unknown
Parking
Driveway: Private
Garage Spaces: 2
Garage Type: Built-In
Covered Parking Spaces: 4
Total Parking Spaces: 5
Fees
Tax Year: 2017
Tax Legal Description: Plan 10M810 Lot 25
Taxes: $3,510
Land
Cross Street: Edward & Foster Cree
Municipality District: Clarington
Fronting On: West
Pool: None
Sewer: Sewers
Lot Depth: 30.52 Metres
Lot Frontage: 14.92 Metres
Lot Irregularities: Irreg As Per Survey 1
Zoning: Res
Additional Media
- Virtual Tour: http://maddoxmedia.ca/50-stanford-cres-newcastle/
Rooms
Room details for 50 Stanford Crescent, Clarington
| Type | Dimensions | Description |
|---|---|---|
| Living Main | 2.68 x 6.49 | Combined W/Dining, Broadloom, French Doors |
| Dining Main | 2.68 x 6.49 | Combined W/Living, Broadloom |
| Kitchen Main | 1.95 x 5.27 | B/I Dishwasher, Eat-In Kitchen, W/O To Patio |
| Laundry Main | 1.72 x 2.24 | Access To Garage |
| Master 2nd | 3.27 x 4.25 | 2 Pc Bath, W/I Closet |
| 2nd Br 2nd | 3.03 x 3.27 | Closet |
| 3rd Br 2nd | 3.03 x 3.24 | Closet |
| Rec Lower | 3.06 x 8.29 | Gas Fireplace, Broadloom, L-Shaped Room |
| XXXXXXXX | XXX XX, XXXX |
XXXX XXX XXXX |
$XXX,XXX |
| XXX XX, XXXX |
XXXXXX XXX XXXX |
$XXX,XXX | |
| XXXXXXXX | XXX XX, XXXX |
XXXX XXX XXXX |
$XXX,XXX |
| XXX XX, XXXX |
XXXXXX XXX XXXX |
$XXX,XXX | |
| XXXXXXXX | XXX XX, XXXX |
XXXXXXXX XXX XXXX |
|
| XXX XX, XXXX |
XXXXXX XXX XXXX |
$XXX,XXX |
| XXXXXXXX XXXX | XXX XX, XXXX | $485,000 XXX XXXX |
| XXXXXXXX XXXXXX | XXX XX, XXXX | $499,988 XXX XXXX |
| XXXXXXXX XXXX | XXX XX, XXXX | $348,000 XXX XXXX |
| XXXXXXXX XXXXXX | XXX XX, XXXX | $349,900 XXX XXXX |
| XXXXXXXX XXXXXXXX | XXX XX, XXXX | XXX XXXX |
| XXXXXXXX XXXXXX | XXX XX, XXXX | $359,900 XXX XXXX |

Orono Public School
Elementary: PublicThe Pines Senior Public School
Elementary: PublicJohn M James School
Elementary: PublicSt. Joseph Catholic Elementary School
Elementary: CatholicSt. Francis of Assisi Catholic Elementary School
Elementary: CatholicNewcastle Public School
Elementary: PublicCentre for Individual Studies
Secondary: PublicClarke High School
Secondary: PublicHoly Trinity Catholic Secondary School
Secondary: CatholicClarington Central Secondary School
Secondary: PublicBowmanville High School
Secondary: PublicSt. Stephen Catholic Secondary School
Secondary: Catholic

