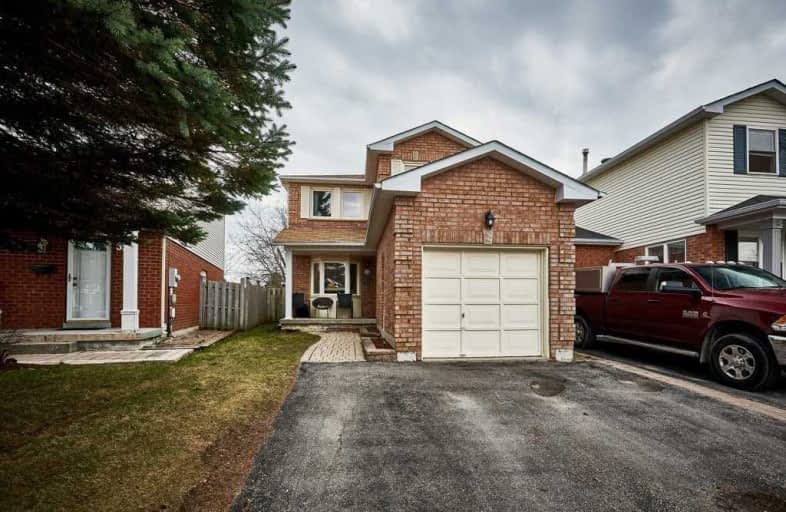Sold on Apr 29, 2020
Note: Property is not currently for sale or for rent.

-
Type: Detached
-
Style: 2-Storey
-
Lot Size: 23.42 x 101.17 Feet
-
Age: No Data
-
Taxes: $3,338 per year
-
Days on Site: 21 Days
-
Added: Apr 08, 2020 (3 weeks on market)
-
Updated:
-
Last Checked: 3 months ago
-
MLS®#: E4739520
-
Listed By: Dan plowman team realty inc., brokerage
Looking To Get Into The Market? Your Search Is Finally Over! This Beautiful Detached Home Has It All. Located In A Family Friendly Neighbourhood W/No Neighbours Behind You. Main Flr Features Lrg Bright Living Rm W/Beautiful Bay Window, Separate Dining Rm & Spacious E/I Kitchen W/Tons Of Storage & W/O To Fully Fenced Backyard. Head Upstairs To 3 Generous Sized Bdrms Including A Lrg Master Featuring Wall To Wall Closets & 4Pc Semi-Ensuite. Finished Bsmt W/ *
Extras
*Gas Fireplace Makes For An Ideal Spot For Entertaining. Hot Water Tank (R) Walking Distance To Schools And Parks
Property Details
Facts for 50 Stuart Road, Clarington
Status
Days on Market: 21
Last Status: Sold
Sold Date: Apr 29, 2020
Closed Date: Jun 25, 2020
Expiry Date: Jul 08, 2020
Sold Price: $483,529
Unavailable Date: Apr 29, 2020
Input Date: Apr 08, 2020
Property
Status: Sale
Property Type: Detached
Style: 2-Storey
Area: Clarington
Community: Courtice
Availability Date: Flexible
Inside
Bedrooms: 3
Bathrooms: 2
Kitchens: 1
Rooms: 6
Den/Family Room: No
Air Conditioning: Central Air
Fireplace: Yes
Washrooms: 2
Building
Basement: Finished
Heat Type: Forced Air
Heat Source: Gas
Exterior: Brick
Exterior: Vinyl Siding
Water Supply: Municipal
Special Designation: Unknown
Parking
Driveway: Pvt Double
Garage Spaces: 1
Garage Type: Attached
Covered Parking Spaces: 2
Total Parking Spaces: 3
Fees
Tax Year: 2019
Tax Legal Description: Pcl 26-2 Sec 10M807; Pt Lt 26 Pl 10M807 Pt 12 *
Taxes: $3,338
Land
Cross Street: Hwy #2 / Prestonvale
Municipality District: Clarington
Fronting On: West
Pool: None
Sewer: Sewers
Lot Depth: 101.17 Feet
Lot Frontage: 23.42 Feet
Lot Irregularities: Being Irregularly Sha
Additional Media
- Virtual Tour: https://unbranded.youriguide.com/50_stuart_rd_courtice_on
Rooms
Room details for 50 Stuart Road, Clarington
| Type | Dimensions | Description |
|---|---|---|
| Kitchen Main | 3.00 x 5.00 | Laminate, Pantry, W/O To Deck |
| Living Main | 3.01 x 4.81 | Broadloom, Bay Window |
| Dining Main | 2.90 x 2.97 | Vinyl Floor, Window, Separate Rm |
| Master 2nd | 3.66 x 4.50 | Broadloom, Closet, Window |
| 2nd Br 2nd | 3.21 x 3.93 | Broadloom, Closet, Window |
| 3rd Br 2nd | 3.09 x 3.73 | Broadloom, Closet, Window |
| Rec Bsmt | 4.90 x 6.20 | Broadloom, Gas Fireplace |
| XXXXXXXX | XXX XX, XXXX |
XXXX XXX XXXX |
$XXX,XXX |
| XXX XX, XXXX |
XXXXXX XXX XXXX |
$XXX,XXX | |
| XXXXXXXX | XXX XX, XXXX |
XXXX XXX XXXX |
$XXX,XXX |
| XXX XX, XXXX |
XXXXXX XXX XXXX |
$XXX,XXX |
| XXXXXXXX XXXX | XXX XX, XXXX | $483,529 XXX XXXX |
| XXXXXXXX XXXXXX | XXX XX, XXXX | $474,900 XXX XXXX |
| XXXXXXXX XXXX | XXX XX, XXXX | $374,000 XXX XXXX |
| XXXXXXXX XXXXXX | XXX XX, XXXX | $374,900 XXX XXXX |

Courtice Intermediate School
Elementary: PublicLydia Trull Public School
Elementary: PublicDr Emily Stowe School
Elementary: PublicCourtice North Public School
Elementary: PublicGood Shepherd Catholic Elementary School
Elementary: CatholicDr G J MacGillivray Public School
Elementary: PublicG L Roberts Collegiate and Vocational Institute
Secondary: PublicMonsignor John Pereyma Catholic Secondary School
Secondary: CatholicCourtice Secondary School
Secondary: PublicHoly Trinity Catholic Secondary School
Secondary: CatholicEastdale Collegiate and Vocational Institute
Secondary: PublicMaxwell Heights Secondary School
Secondary: Public


