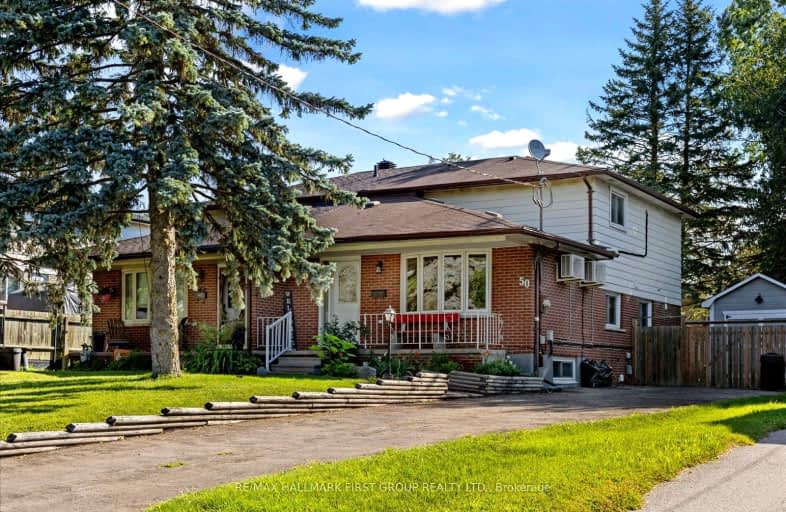
Video Tour
Somewhat Walkable
- Some errands can be accomplished on foot.
55
/100
Bikeable
- Some errands can be accomplished on bike.
58
/100

Central Public School
Elementary: Public
0.84 km
Vincent Massey Public School
Elementary: Public
1.37 km
Waverley Public School
Elementary: Public
0.76 km
Dr Ross Tilley Public School
Elementary: Public
1.21 km
Holy Family Catholic Elementary School
Elementary: Catholic
1.18 km
Duke of Cambridge Public School
Elementary: Public
1.38 km
Centre for Individual Studies
Secondary: Public
1.74 km
Courtice Secondary School
Secondary: Public
7.06 km
Holy Trinity Catholic Secondary School
Secondary: Catholic
6.31 km
Clarington Central Secondary School
Secondary: Public
1.27 km
Bowmanville High School
Secondary: Public
1.42 km
St. Stephen Catholic Secondary School
Secondary: Catholic
2.27 km

