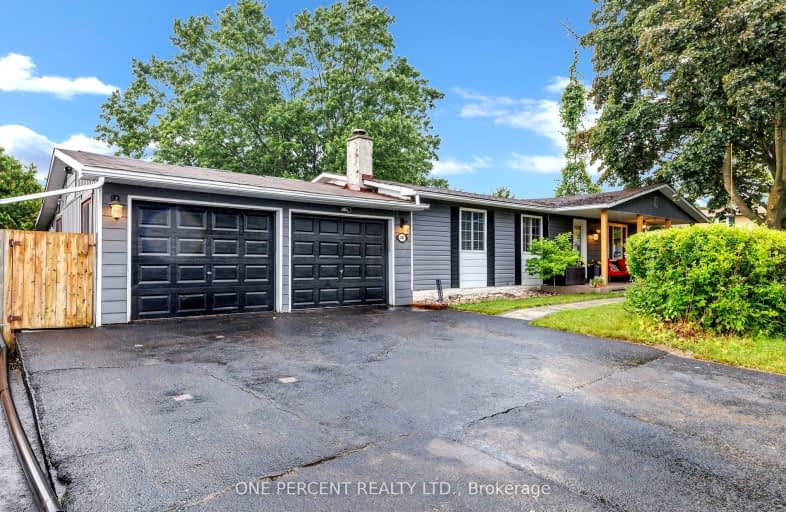Sold on May 05, 2017
Note: Property is not currently for sale or for rent.

-
Type: Detached
-
Style: 2 1/2 Storey
-
Lot Size: 66 x 165 Feet
-
Age: No Data
-
Taxes: $3,923 per year
-
Days on Site: 4 Days
-
Added: Sep 07, 2019 (4 days on market)
-
Updated:
-
Last Checked: 3 months ago
-
MLS®#: E3782202
-
Listed By: Re/max rouge river realty ltd., brokerage
***Stunning!***Old Meets New In This Classic 1920'S Beauty!***165 Foot Lot!***Pool & Barn!*** This Gem In Quaint Orono Village Welcomes You With A Peaceful Sitting Porch! Open The Door To A Large Entrance Rm, Wood Staircase & Open Concept Main Flr! Kit With Todays Features & Corian Counter Walks Out To A Fabulous Deck & Mature Lot Boasting 16X32 Inground Pool, 2 Storey 18X30 Barn & 19X16 Detached Garage! Massive Loft! Plus Fully Finished Basement!
Extras
Shingles 2015! Survey Attached! Master Bedroom Could Easily Be Converted Back To 2 Bedrooms. Incl: Fridge, Stove, B/I D/W, B/I Gas Range, B/I Oven, Clothes Washer & Dryer, Gas Fp, Furnace, Hot Water Tank (2017), Light Fix, Pool Equip.
Property Details
Facts for 5023 Main Street, Clarington
Status
Days on Market: 4
Last Status: Sold
Sold Date: May 05, 2017
Closed Date: Jul 28, 2017
Expiry Date: Aug 01, 2017
Sold Price: $845,000
Unavailable Date: May 05, 2017
Input Date: May 01, 2017
Prior LSC: Listing with no contract changes
Property
Status: Sale
Property Type: Detached
Style: 2 1/2 Storey
Area: Clarington
Community: Orono
Availability Date: July 28
Inside
Bedrooms: 3
Bathrooms: 2
Kitchens: 1
Rooms: 6
Den/Family Room: No
Air Conditioning: None
Fireplace: Yes
Washrooms: 2
Building
Basement: Finished
Basement 2: Full
Heat Type: Forced Air
Heat Source: Gas
Exterior: Concrete
Water Supply: Municipal
Special Designation: Unknown
Other Structures: Barn
Parking
Driveway: Pvt Double
Garage Spaces: 1
Garage Type: Detached
Covered Parking Spaces: 4
Total Parking Spaces: 5
Fees
Tax Year: 2016
Tax Legal Description: Plan Cg Hanning Blk A Lot 22
Taxes: $3,923
Land
Cross Street: Main/Sommerville
Municipality District: Clarington
Fronting On: East
Pool: Inground
Sewer: Septic
Lot Depth: 165 Feet
Lot Frontage: 66 Feet
Additional Media
- Virtual Tour: http://tours.homesinfocus.ca/public/vtour/display/759105?idx=1
Rooms
Room details for 5023 Main Street, Clarington
| Type | Dimensions | Description |
|---|---|---|
| Kitchen Ground | 3.98 x 5.58 | B/I Appliances, Ceramic Floor, W/O To Deck |
| Living Ground | 4.31 x 7.92 | Hardwood Floor, Gas Fireplace, Combined W/Dining |
| Dining Ground | 4.31 x 7.92 | Crown Moulding, Open Concept, Combined W/Living |
| Foyer Ground | 2.79 x 4.19 | Ceramic Floor |
| Master 2nd | 3.75 x 5.99 | Broadloom, W/I Closet |
| 2nd Br 2nd | 3.45 x 4.31 | Broadloom, W/I Closet, Semi Ensuite |
| 3rd Br 3rd | 3.86 x 9.67 | Broadloom, Combined W/Sitting |
| Loft 3rd | 3.86 x 9.67 | Broadloom, Combined W/Br |
| Rec Bsmt | 3.32 x 6.75 | Laminate, Large Window |
| Office Bsmt | 2.79 x 3.35 | Laminate, Large Window |
| Laundry Bsmt | 2.74 x 3.25 |
| XXXXXXXX | XXX XX, XXXX |
XXXX XXX XXXX |
$XXX,XXX |
| XXX XX, XXXX |
XXXXXX XXX XXXX |
$XXX,XXX |
| XXXXXXXX XXXX | XXX XX, XXXX | $845,000 XXX XXXX |
| XXXXXXXX XXXXXX | XXX XX, XXXX | $849,900 XXX XXXX |

Kirby Centennial Public School
Elementary: PublicOrono Public School
Elementary: PublicThe Pines Senior Public School
Elementary: PublicJohn M James School
Elementary: PublicSt. Francis of Assisi Catholic Elementary School
Elementary: CatholicNewcastle Public School
Elementary: PublicCentre for Individual Studies
Secondary: PublicClarke High School
Secondary: PublicHoly Trinity Catholic Secondary School
Secondary: CatholicClarington Central Secondary School
Secondary: PublicBowmanville High School
Secondary: PublicSt. Stephen Catholic Secondary School
Secondary: Catholic- 2 bath
- 3 bed
- 1500 sqft

