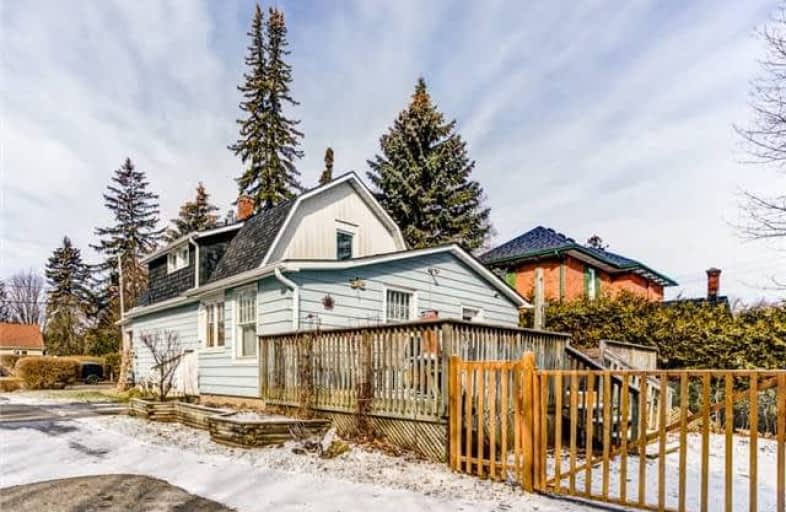Sold on May 08, 2018
Note: Property is not currently for sale or for rent.

-
Type: Detached
-
Style: 1 1/2 Storey
-
Lot Size: 54 x 165 Feet
-
Age: No Data
-
Taxes: $3,119 per year
-
Days on Site: 13 Days
-
Added: Sep 07, 2019 (1 week on market)
-
Updated:
-
Last Checked: 3 months ago
-
MLS®#: E4106436
-
Listed By: Century 21 infinity realty inc., brokerage
Welcome To This Bright And Sunny Home, Full Of Inviting Character And Original Charm. Located On A Large Lot In Quaint Orono. Dream Of Enjoying A Coffee Or Tea On Your Large Covered Porch. With 3 Bedrooms And 2 Bathrooms, This House Is Waiting To Be Made A Home. A Must See!
Extras
Include: All Appliance And Hot Tub. Furnace '17, Soft Water System, Newer Windows In Basement, Newer Shingles, Kitchen Floor '15. Original Hardwood Under Living, Dining And Kitchen Floor. Original Glass Door Knobs Throughout. Charm!
Property Details
Facts for 5039 Main Street, Clarington
Status
Days on Market: 13
Last Status: Sold
Sold Date: May 08, 2018
Closed Date: Jun 01, 2018
Expiry Date: Jul 25, 2018
Sold Price: $384,000
Unavailable Date: May 08, 2018
Input Date: Apr 25, 2018
Property
Status: Sale
Property Type: Detached
Style: 1 1/2 Storey
Area: Clarington
Community: Orono
Availability Date: Tba
Inside
Bedrooms: 3
Bathrooms: 2
Kitchens: 1
Rooms: 8
Den/Family Room: No
Air Conditioning: None
Fireplace: No
Laundry Level: Main
Washrooms: 2
Building
Basement: Unfinished
Heat Type: Forced Air
Heat Source: Gas
Exterior: Alum Siding
Water Supply: Municipal
Special Designation: Unknown
Other Structures: Garden Shed
Parking
Driveway: Mutual
Garage Type: None
Covered Parking Spaces: 4
Total Parking Spaces: 4
Fees
Tax Year: 2017
Tax Legal Description: Plan Cg Hanning Blk A Pt Lot 20
Taxes: $3,119
Highlights
Feature: Fenced Yard
Land
Cross Street: Main/Sommerville
Municipality District: Clarington
Fronting On: East
Pool: None
Sewer: Septic
Lot Depth: 165 Feet
Lot Frontage: 54 Feet
Additional Media
- Virtual Tour: http://www.homesandland.com/UnbrandedVirtualTour/?50856730&VirtualTourId=5778106
Rooms
Room details for 5039 Main Street, Clarington
| Type | Dimensions | Description |
|---|---|---|
| Living Main | 5.58 x 3.14 | |
| Dining Main | 3.13 x 3.14 | |
| Kitchen Main | 5.01 x 3.14 | |
| Foyer Main | 3.50 x 2.87 | |
| Locker Main | 2.10 x 1.84 | |
| Master 2nd | 3.72 x 3.48 | Closet |
| 2nd Br 2nd | 3.31 x 2.61 | Closet |
| 3rd Br 2nd | 3.38 x 2.43 | Closet |
| XXXXXXXX | XXX XX, XXXX |
XXXX XXX XXXX |
$XXX,XXX |
| XXX XX, XXXX |
XXXXXX XXX XXXX |
$XXX,XXX | |
| XXXXXXXX | XXX XX, XXXX |
XXXXXXX XXX XXXX |
|
| XXX XX, XXXX |
XXXXXX XXX XXXX |
$XXX,XXX |
| XXXXXXXX XXXX | XXX XX, XXXX | $384,000 XXX XXXX |
| XXXXXXXX XXXXXX | XXX XX, XXXX | $390,000 XXX XXXX |
| XXXXXXXX XXXXXXX | XXX XX, XXXX | XXX XXXX |
| XXXXXXXX XXXXXX | XXX XX, XXXX | $375,000 XXX XXXX |

Kirby Centennial Public School
Elementary: PublicOrono Public School
Elementary: PublicThe Pines Senior Public School
Elementary: PublicJohn M James School
Elementary: PublicSt. Francis of Assisi Catholic Elementary School
Elementary: CatholicNewcastle Public School
Elementary: PublicCentre for Individual Studies
Secondary: PublicClarke High School
Secondary: PublicHoly Trinity Catholic Secondary School
Secondary: CatholicClarington Central Secondary School
Secondary: PublicBowmanville High School
Secondary: PublicSt. Stephen Catholic Secondary School
Secondary: Catholic

