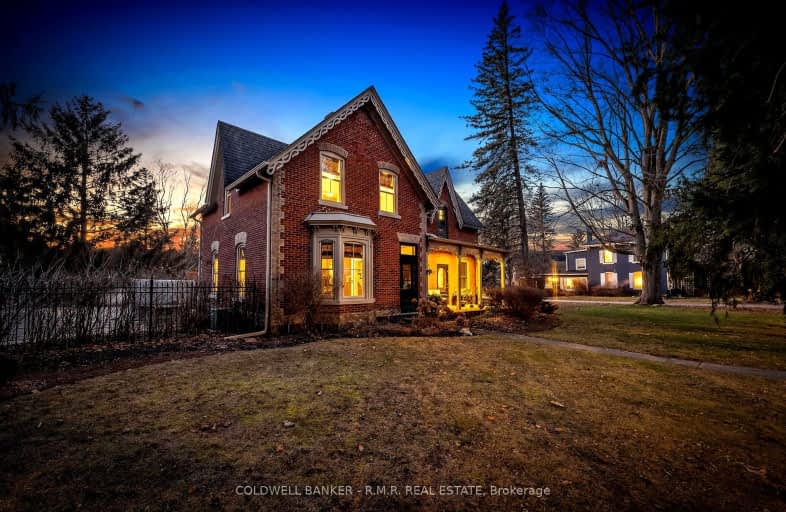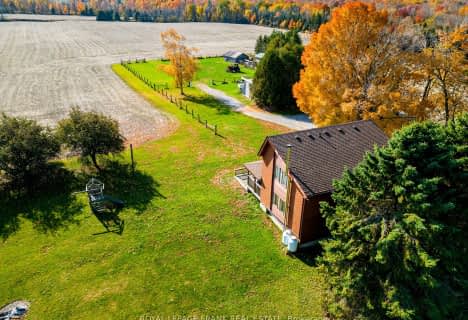Car-Dependent
- Most errands require a car.
Somewhat Bikeable
- Most errands require a car.

Kirby Centennial Public School
Elementary: PublicOrono Public School
Elementary: PublicThe Pines Senior Public School
Elementary: PublicJohn M James School
Elementary: PublicSt. Francis of Assisi Catholic Elementary School
Elementary: CatholicNewcastle Public School
Elementary: PublicCentre for Individual Studies
Secondary: PublicClarke High School
Secondary: PublicHoly Trinity Catholic Secondary School
Secondary: CatholicClarington Central Secondary School
Secondary: PublicBowmanville High School
Secondary: PublicSt. Stephen Catholic Secondary School
Secondary: Catholic-
Black Dog Bar & Grill
6065 Taunton Road, Clarington, ON L0B 1M0 2.22km -
The Old Newcastle House Taps & Grill
119 King Avenue W, Newcastle, ON L1B 1H1 6.38km -
Da Taste
361 King Avenue E, Newcastle, ON L1B 1H4 6.46km
-
Orono Country Cafe
5348 Main Street, Orono, ON L0B 1M0 0.67km -
Black Dog Bar & Grill
6065 Taunton Road, Clarington, ON L0B 1M0 2.22km -
McDonald's
17-1000 Regional Road, Newcastle, ON L1B 1L9 4.34km
-
GoodLife Fitness
243 King St E, Bowmanville, ON L1C 3X1 8.14km -
Durham Ultimate Fitness Club
164 Baseline Road E, Bowmanville, ON L1C 1A2 8.72km -
GoodLife Fitness
1385 Harmony Road North, Oshawa, ON L1H 7K5 19.09km
-
Shoppers Drugmart
1 King Avenue E, Newcastle, ON L1B 1H3 6.38km -
Lovell Drugs
600 Grandview Street S, Oshawa, ON L1H 8P4 18.29km -
Eastview Pharmacy
573 King Street E, Oshawa, ON L1H 1G3 19.77km
-
Anishinaabe Shack
Orono, ON L0B 1M0 22.26km -
Orono Country Cafe
5348 Main Street, Orono, ON L0B 1M0 0.67km -
Black Dog Bar & Grill
6065 Taunton Road, Clarington, ON L0B 1M0 2.22km
-
Walmart
2320 Old Highway 2, Bowmanville, ON L1C 3K7 10.58km -
Canadian Tire
2000 Green Road, Bowmanville, ON L1C 3K7 10.4km -
Winners
2305 Durham Regional Highway 2, Bowmanville, ON L1C 3K7 10.5km
-
Orono's General Store
5331 Main Street, Clarington, ON L0B 0.63km -
Palmieri's No Frills
80 King Avenue E, Newcastle, ON L1B 1H6 6.33km -
Metro
243 King Street E, Bowmanville, ON L1C 3X1 8.14km
-
The Beer Store
200 Ritson Road N, Oshawa, ON L1H 5J8 20.87km -
LCBO
400 Gibb Street, Oshawa, ON L1J 0B2 22.9km -
Liquor Control Board of Ontario
74 Thickson Road S, Whitby, ON L1N 7T2 25.72km
-
ONroute Newcastle
3962 Highway 401 Westbound, Unit 2, Newcastle, ON L1B 1C2 8.14km -
Esso
17188 Vivian Drive, Newcastle, ON L1B 1L9 8.23km -
King Street Spas & Pool Supplies
125 King Street E, Bowmanville, ON L1C 1N6 8.73km
-
Cineplex Odeon
1351 Grandview Street N, Oshawa, ON L1K 0G1 18.07km -
Regent Theatre
50 King Street E, Oshawa, ON L1H 1B3 21.38km -
Landmark Cinemas
75 Consumers Drive, Whitby, ON L1N 9S2 26.51km
-
Clarington Library Museums & Archives- Courtice
2950 Courtice Road, Courtice, ON L1E 2H8 14.62km -
Oshawa Public Library, McLaughlin Branch
65 Bagot Street, Oshawa, ON L1H 1N2 21.75km -
Whitby Public Library
701 Rossland Road E, Whitby, ON L1N 8Y9 27.21km
-
Lakeridge Health
47 Liberty Street S, Bowmanville, ON L1C 2N4 8.64km -
Lakeridge Health
1 Hospital Court, Oshawa, ON L1G 2B9 21.99km -
Ontario Shores Centre for Mental Health Sciences
700 Gordon Street, Whitby, ON L1N 5S9 29.81km
-
Orono Park: Address, Phone Number
Clarington ON 0.18km -
Brookhouse Park
Clarington ON 6.74km -
Barley Park
Clarington ON 6.77km
-
Bitcoin Depot - Bitcoin ATM
100 Mearns Ave, Bowmanville ON L1C 4V7 7.36km -
TD Canada Trust ATM
570 Longworth Ave, Bowmanville ON L1C 0H4 7.54km -
BMO Bank of Montreal
243 King St E, Bowmanville ON L1C 3X1 8.17km



