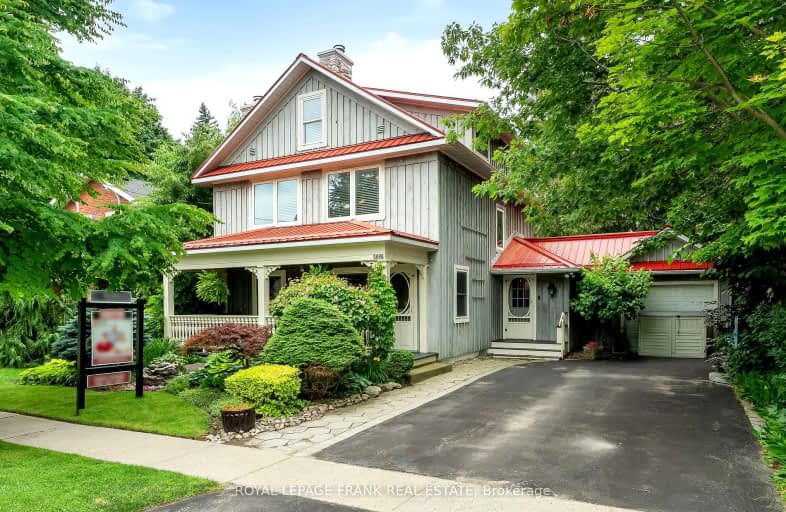
Video Tour
Car-Dependent
- Most errands require a car.
43
/100
Somewhat Bikeable
- Most errands require a car.
43
/100

Kirby Centennial Public School
Elementary: Public
4.51 km
Orono Public School
Elementary: Public
0.85 km
The Pines Senior Public School
Elementary: Public
3.49 km
John M James School
Elementary: Public
7.11 km
St. Francis of Assisi Catholic Elementary School
Elementary: Catholic
6.97 km
Newcastle Public School
Elementary: Public
7.12 km
Centre for Individual Studies
Secondary: Public
8.15 km
Clarke High School
Secondary: Public
3.40 km
Holy Trinity Catholic Secondary School
Secondary: Catholic
14.87 km
Clarington Central Secondary School
Secondary: Public
10.00 km
Bowmanville High School
Secondary: Public
8.20 km
St. Stephen Catholic Secondary School
Secondary: Catholic
8.35 km
-
Orono Park: Address, Phone Number
Clarington ON 0.11km -
Newcastle Memorial Park
Clarington ON 6.42km -
Barley Park
Clarington ON 6.85km
-
TD Canada Trust ATM
570 Longworth Ave, Bowmanville ON L1C 0H4 7.57km -
BMO Bank of Montreal
243 King St E, Bowmanville ON L1C 3X1 8.21km -
President's Choice Financial ATM
243 King St E, Bowmanville ON L1C 3X1 8.23km

