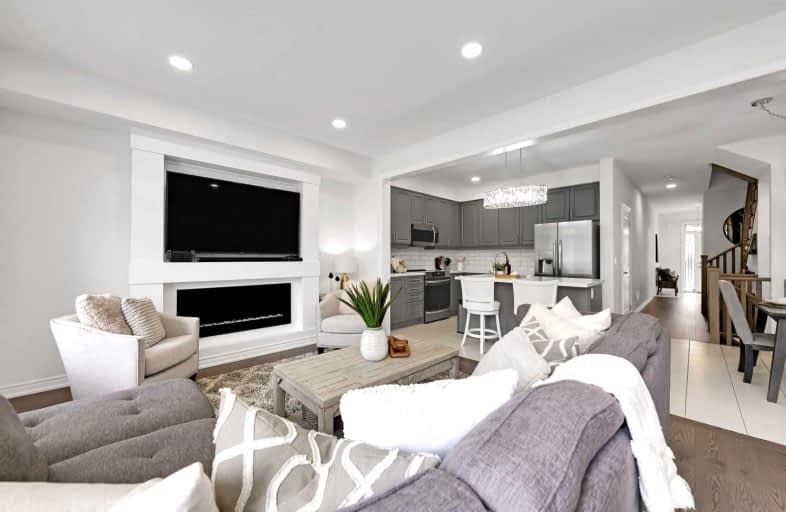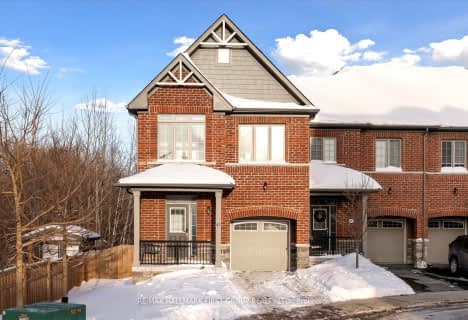Sold on Jun 03, 2022
Note: Property is not currently for sale or for rent.

-
Type: Att/Row/Twnhouse
-
Style: 2-Storey
-
Lot Size: 20.01 x 0 Feet
-
Age: No Data
-
Taxes: $4,158 per year
-
Days on Site: 7 Days
-
Added: May 27, 2022 (1 week on market)
-
Updated:
-
Last Checked: 3 months ago
-
MLS®#: E5635136
-
Listed By: Royal service real estate inc., brokerage
Gorgeous 2 Year New Freehold All Brick, 3 Bed, 3 Bath Townhouse With Walkout Basement With Fabulous Lot Backing Directly Onto Greenspace With Ravine. It Is Conveniently Located In Beautiful Newcastle, Walking Distance Many Amenities And Minutes To Major Commuter Highways 401 & 115. Main Floor Features 9' High Ceilings, Spacious Foyer, 2 Pc Guest Bath, An Open Concept Dining/Living And Kitchen With Centre Island, Granite Counters, Under Cabinet Lighting, Pot Lights, Custom Fireplace Mantle, Hardwood Flooring, Walkout To The Deck, Mudroom W/ Access To Garage, Hardwood Stairs And Banister Leading You To Massive Primary Bdrm Has A Massive Picture Window Overlooking The Ravine W Huge W/I Closet And Beautiful 5Pc Ensuite With Soaker Tub, Dual Sinks And Sep Shower. 2 Add'l Good Sized Bedrooms & Shared 4 Pc Bath And 2nd Flr Laundry Room. Bright Basement Has Large Patio Walkout To The Backyard, Large Windows Flooding The Finished Rec Room With Natural Light. Bsmt Has Partially Finished Office/
Extras
Craft Room, Bathroom Framed Out W/ 3 Pc Rough In + Has Large Utility Room, Cold Cellar Plus Add'l Storage! Loaded W/ Upgrades, California Shutters Thru Out, Comfort Height Vanities, Gdo, A/C & More. No Neighbours Behind! Watch Virtual Tour!
Property Details
Facts for 51 Aldridge Lane, Clarington
Status
Days on Market: 7
Last Status: Sold
Sold Date: Jun 03, 2022
Closed Date: Jul 18, 2022
Expiry Date: Oct 27, 2022
Sold Price: $850,000
Unavailable Date: Jun 03, 2022
Input Date: May 27, 2022
Property
Status: Sale
Property Type: Att/Row/Twnhouse
Style: 2-Storey
Area: Clarington
Community: Newcastle
Availability Date: 30/60 Flexible
Inside
Bedrooms: 3
Bathrooms: 3
Kitchens: 1
Rooms: 9
Den/Family Room: No
Air Conditioning: Central Air
Fireplace: Yes
Laundry Level: Upper
Washrooms: 3
Utilities
Electricity: Yes
Gas: Yes
Cable: Available
Telephone: Available
Building
Basement: Fin W/O
Basement 2: Part Fin
Heat Type: Forced Air
Heat Source: Gas
Exterior: Brick
Water Supply: Municipal
Special Designation: Unknown
Parking
Driveway: Private
Garage Spaces: 1
Garage Type: Attached
Covered Parking Spaces: 1
Total Parking Spaces: 2
Fees
Tax Year: 2022
Tax Legal Description: See Schedule C For Legal Descriptoin
Taxes: $4,158
Additional Mo Fees: 227.29
Highlights
Feature: Grnbelt/Cons
Feature: Park
Feature: Public Transit
Feature: Rec Centre
Feature: School
Feature: School Bus Route
Land
Cross Street: Donald Powell Cres/A
Municipality District: Clarington
Fronting On: East
Parcel of Tied Land: Y
Pool: None
Sewer: Sewers
Lot Frontage: 20.01 Feet
Lot Irregularities: Irregular Shaped Lot
Additional Media
- Virtual Tour: https://caliramedia.com/51-aldridge-ln/
Open House
Open House Date: 2022-06-05
Open House Start: 02:00:00
Open House Finished: 04:00:00
Rooms
Room details for 51 Aldridge Lane, Clarington
| Type | Dimensions | Description |
|---|---|---|
| Foyer Main | 1.90 x 2.13 | Ceramic Floor, Closet, 2 Pc Bath |
| Kitchen Main | 2.97 x 3.33 | Centre Island, Granite Counter, Pot Lights |
| Dining Main | 2.97 x 2.57 | O/Looks Living, Open Concept, Ceramic Floor |
| Living Main | 5.79 x 3.71 | Hardwood Floor, W/O To Deck, Overlook Greenbelt |
| Mudroom Main | 1.91 x 1.12 | Ceramic Floor, Closet, Access To Garage |
| Prim Bdrm 2nd | 3.96 x 4.88 | California Shutters, 5 Pc Ensuite, W/I Closet |
| 2nd Br 2nd | 2.77 x 4.73 | Broadloom, Vaulted Ceiling, California Shutters |
| 3rd Br 2nd | 2.90 x 4.60 | Broadloom, Double Closet, California Shutters |
| Laundry 2nd | 1.60 x 1.73 | Ceramic Floor, Separate Rm, Laundry Sink |
| Rec Bsmt | 4.88 x 5.39 | Broadloom, W/O To Yard, Pot Lights |
| Office Bsmt | 2.85 x 1.22 | Broadloom, Separate Rm, Unfinished |
| Utility Bsmt | 2.44 x 3.76 | Sump Pump, Unfinished |
| XXXXXXXX | XXX XX, XXXX |
XXXX XXX XXXX |
$XXX,XXX |
| XXX XX, XXXX |
XXXXXX XXX XXXX |
$XXX,XXX |
| XXXXXXXX XXXX | XXX XX, XXXX | $850,000 XXX XXXX |
| XXXXXXXX XXXXXX | XXX XX, XXXX | $799,000 XXX XXXX |

Orono Public School
Elementary: PublicThe Pines Senior Public School
Elementary: PublicJohn M James School
Elementary: PublicSt. Joseph Catholic Elementary School
Elementary: CatholicSt. Francis of Assisi Catholic Elementary School
Elementary: CatholicNewcastle Public School
Elementary: PublicCentre for Individual Studies
Secondary: PublicClarke High School
Secondary: PublicHoly Trinity Catholic Secondary School
Secondary: CatholicClarington Central Secondary School
Secondary: PublicBowmanville High School
Secondary: PublicSt. Stephen Catholic Secondary School
Secondary: Catholic- 3 bath
- 3 bed
14 ALDRIDGE Lane, Clarington, Ontario • L1B 0V6 • Newcastle
- 3 bath
- 3 bed
- 1100 sqft
61 Aldridge Lane, Clarington, Ontario • L1B 0V6 • Newcastle




