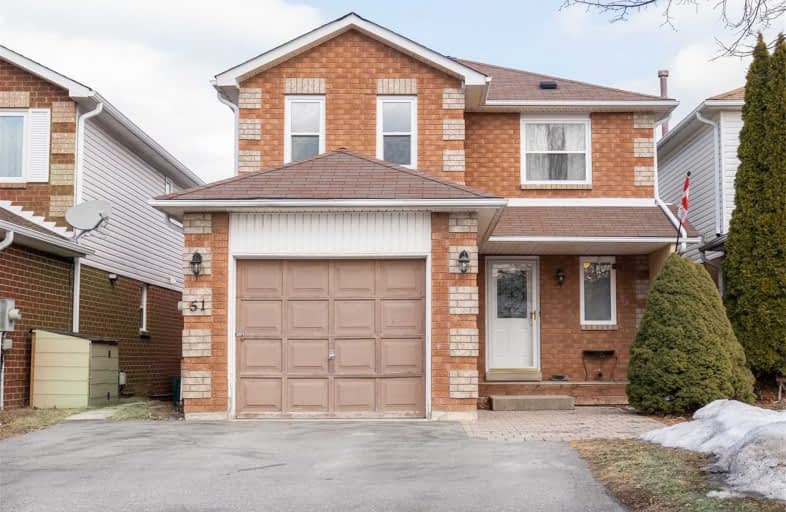Sold on Mar 10, 2021
Note: Property is not currently for sale or for rent.

-
Type: Detached
-
Style: 2-Storey
-
Lot Size: 29.53 x 114.83 Feet
-
Age: No Data
-
Taxes: $3,508 per year
-
Days on Site: 3 Days
-
Added: Mar 07, 2021 (3 days on market)
-
Updated:
-
Last Checked: 2 hours ago
-
MLS®#: E5140833
-
Listed By: The nook realty inc., brokerage
Well Maintained & Full Of Upgrades! This Bright And Spacious 4 Bedroom Home W/ In-Law Suite Potential In Basement, Is Located In A Family Friendly North Liberty Neighbourhood! Interlock Brick Walkway Greets You At Entrance! Open Concept Main Floor W/ Laminate Throughout! Eat-In Kitchen W/O From Overlooks Greenspace! Gas Stove & Broom Closet W/Outlet Perfect For Cordless Vacuum! 4 Generous Sized Bdrms On The 2nd Level! Large Fin Bsmt W Kitchenette, 4Pc Bath &
Extras
Huge Rec Room Could Be Used As Bdrm. Incl: Hwt Owned/Ac 2010/Furnace 2010/ All Windows 2011/35 Year Fiberglass Shingles 2010/Window Coverings/Appliances/Elf/Gas Stove. Excl: Kitchen Island & Water Filtration. Copy Of Survey Avail.
Property Details
Facts for 51 Champine Square, Clarington
Status
Days on Market: 3
Last Status: Sold
Sold Date: Mar 10, 2021
Closed Date: Jun 01, 2021
Expiry Date: Jun 07, 2021
Sold Price: $740,000
Unavailable Date: Mar 10, 2021
Input Date: Mar 07, 2021
Prior LSC: Listing with no contract changes
Property
Status: Sale
Property Type: Detached
Style: 2-Storey
Area: Clarington
Community: Bowmanville
Availability Date: Tbd
Inside
Bedrooms: 4
Bathrooms: 3
Kitchens: 1
Rooms: 12
Den/Family Room: No
Air Conditioning: Central Air
Fireplace: No
Washrooms: 3
Building
Basement: Fin W/O
Heat Type: Forced Air
Heat Source: Gas
Exterior: Alum Siding
Exterior: Brick
Water Supply: Municipal
Special Designation: Unknown
Parking
Driveway: Pvt Double
Garage Spaces: 1
Garage Type: Attached
Covered Parking Spaces: 2
Total Parking Spaces: 3
Fees
Tax Year: 2020
Tax Legal Description: Pcl 24-3, Sec 40M1723; Pt Lt 24, Pl 40M1723; Pt 9
Taxes: $3,508
Land
Cross Street: Champine Sq & Jollow
Municipality District: Clarington
Fronting On: East
Pool: None
Sewer: Sewers
Lot Depth: 114.83 Feet
Lot Frontage: 29.53 Feet
Rooms
Room details for 51 Champine Square, Clarington
| Type | Dimensions | Description |
|---|---|---|
| Living Main | 3.36 x 5.60 | Laminate |
| Dining Main | 2.66 x 2.90 | Laminate |
| Kitchen Main | 3.65 x 3.65 | Laminate, W/O To Deck, East View |
| Bathroom Main | 1.55 x 1.75 | Combined W/Laundry |
| Master 2nd | 3.20 x 4.52 | Laminate |
| 2nd Br 2nd | 3.12 x 3.43 | Laminate |
| 3rd Br 2nd | 3.20 x 3.20 | Laminate |
| 4th Br 2nd | 2.83 x 3.20 | Laminate |
| Bathroom 2nd | 1.79 x 3.36 | 4 Pc Bath |
| Rec Bsmt | 4.60 x 5.55 | Laminate, W/O To Yard |
| Bathroom Bsmt | 1.82 x 2.48 | 4 Pc Bath |
| Kitchen Bsmt | 2.16 x 2.27 | Laminate |
| XXXXXXXX | XXX XX, XXXX |
XXXX XXX XXXX |
$XXX,XXX |
| XXX XX, XXXX |
XXXXXX XXX XXXX |
$XXX,XXX |
| XXXXXXXX XXXX | XXX XX, XXXX | $740,000 XXX XXXX |
| XXXXXXXX XXXXXX | XXX XX, XXXX | $579,900 XXX XXXX |

Central Public School
Elementary: PublicJohn M James School
Elementary: PublicSt. Elizabeth Catholic Elementary School
Elementary: CatholicHarold Longworth Public School
Elementary: PublicCharles Bowman Public School
Elementary: PublicDuke of Cambridge Public School
Elementary: PublicCentre for Individual Studies
Secondary: PublicClarke High School
Secondary: PublicHoly Trinity Catholic Secondary School
Secondary: CatholicClarington Central Secondary School
Secondary: PublicBowmanville High School
Secondary: PublicSt. Stephen Catholic Secondary School
Secondary: Catholic

