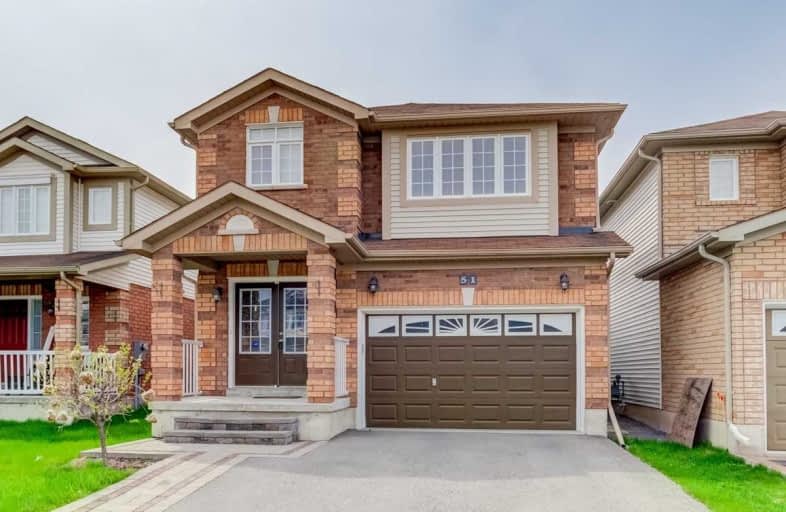Sold on Feb 14, 2020
Note: Property is not currently for sale or for rent.

-
Type: Detached
-
Style: 2-Storey
-
Lot Size: 32.51 x 108.27 Feet
-
Age: No Data
-
Taxes: $4,224 per year
-
Days on Site: 79 Days
-
Added: Nov 27, 2019 (2 months on market)
-
Updated:
-
Last Checked: 3 months ago
-
MLS®#: E4643579
-
Listed By: Royal lepage exceptional real estate services, brokerage
Beautiful Detached, 4+1 Bdrm House In Bowmanville That Is Designed To Impress. Features A Big Eat-In Kitchen W/ Ceramic Flrs & W/O To Brick Patio, Comb Din & Liv Room W/ Gorgeous Hardwood Flrs & Fireplace, & Master Bdrm W/ 4 Pc Ensuite Bath. Potential For 5th Bdrm Or Office & Additional Bath In Completely Finished Bsmt. Laundry Located On Main Floor. Lovely, Well-Kept Front Yard & Backyard.Interlocking Brick Walkway Leads To Main Entrance. Needs A Little Tlc
Extras
Includes Fridge, Stove, Microwave, Dishwasher, Washer/Dryer, And All Blinds. Excludes Window Coverings In Master Bedroom And 3rd Bedroom. Hot Water Tank Is A Rental
Property Details
Facts for 51 Dadson Drive, Clarington
Status
Days on Market: 79
Last Status: Sold
Sold Date: Feb 14, 2020
Closed Date: May 07, 2020
Expiry Date: Mar 03, 2020
Sold Price: $599,900
Unavailable Date: Feb 14, 2020
Input Date: Nov 27, 2019
Prior LSC: Listing with no contract changes
Property
Status: Sale
Property Type: Detached
Style: 2-Storey
Area: Clarington
Community: Bowmanville
Availability Date: Tbd
Inside
Bedrooms: 4
Bedrooms Plus: 1
Bathrooms: 4
Kitchens: 1
Rooms: 7
Den/Family Room: Yes
Air Conditioning: Central Air
Fireplace: Yes
Central Vacuum: Y
Washrooms: 4
Building
Basement: Finished
Basement 2: Full
Heat Type: Forced Air
Heat Source: Gas
Exterior: Brick Front
Exterior: Vinyl Siding
Water Supply: Municipal
Special Designation: Unknown
Parking
Driveway: Private
Garage Spaces: 2
Garage Type: Attached
Covered Parking Spaces: 2
Total Parking Spaces: 3.5
Fees
Tax Year: 2019
Tax Legal Description: Plan Lt 14, Plan 40M2094, Pt2 Plan 40R26660 St Rt
Taxes: $4,224
Land
Cross Street: Liberty St N/Concess
Municipality District: Clarington
Fronting On: South
Pool: None
Sewer: Sewers
Lot Depth: 108.27 Feet
Lot Frontage: 32.51 Feet
Rooms
Room details for 51 Dadson Drive, Clarington
| Type | Dimensions | Description |
|---|---|---|
| Kitchen Main | 3.55 x 6.08 | Eat-In Kitchen, Ceramic Floor, W/O To Deck |
| Living Main | 3.55 x 7.18 | Combined W/Dining, Hardwood Floor, Fireplace |
| Dining Main | 3.55 x 7.18 | Combined W/Living, Hardwood Floor |
| Master Upper | 4.59 x 5.23 | 4 Pc Ensuite, Closet |
| 2nd Br Upper | 2.77 x 3.26 | |
| 3rd Br Upper | 3.78 x 3.68 | |
| 4th Br Upper | 2.83 x 3.72 | |
| Rec Bsmt | 4.83 x 6.80 | |
| Br Bsmt | 3.42 x 3.42 |
| XXXXXXXX | XXX XX, XXXX |
XXXX XXX XXXX |
$XXX,XXX |
| XXX XX, XXXX |
XXXXXX XXX XXXX |
$XXX,XXX | |
| XXXXXXXX | XXX XX, XXXX |
XXXXXXX XXX XXXX |
|
| XXX XX, XXXX |
XXXXXX XXX XXXX |
$XXX,XXX | |
| XXXXXXXX | XXX XX, XXXX |
XXXXXXX XXX XXXX |
|
| XXX XX, XXXX |
XXXXXX XXX XXXX |
$XXX,XXX | |
| XXXXXXXX | XXX XX, XXXX |
XXXXXXXX XXX XXXX |
|
| XXX XX, XXXX |
XXXXXX XXX XXXX |
$XXX,XXX | |
| XXXXXXXX | XXX XX, XXXX |
XXXX XXX XXXX |
$XXX,XXX |
| XXX XX, XXXX |
XXXXXX XXX XXXX |
$XXX,XXX | |
| XXXXXXXX | XXX XX, XXXX |
XXXXXXX XXX XXXX |
|
| XXX XX, XXXX |
XXXXXX XXX XXXX |
$XXX,XXX |
| XXXXXXXX XXXX | XXX XX, XXXX | $599,900 XXX XXXX |
| XXXXXXXX XXXXXX | XXX XX, XXXX | $599,900 XXX XXXX |
| XXXXXXXX XXXXXXX | XXX XX, XXXX | XXX XXXX |
| XXXXXXXX XXXXXX | XXX XX, XXXX | $599,900 XXX XXXX |
| XXXXXXXX XXXXXXX | XXX XX, XXXX | XXX XXXX |
| XXXXXXXX XXXXXX | XXX XX, XXXX | $639,000 XXX XXXX |
| XXXXXXXX XXXXXXXX | XXX XX, XXXX | XXX XXXX |
| XXXXXXXX XXXXXX | XXX XX, XXXX | $625,500 XXX XXXX |
| XXXXXXXX XXXX | XXX XX, XXXX | $529,000 XXX XXXX |
| XXXXXXXX XXXXXX | XXX XX, XXXX | $529,900 XXX XXXX |
| XXXXXXXX XXXXXXX | XXX XX, XXXX | XXX XXXX |
| XXXXXXXX XXXXXX | XXX XX, XXXX | $555,000 XXX XXXX |

Central Public School
Elementary: PublicVincent Massey Public School
Elementary: PublicJohn M James School
Elementary: PublicHarold Longworth Public School
Elementary: PublicSt. Joseph Catholic Elementary School
Elementary: CatholicDuke of Cambridge Public School
Elementary: PublicCentre for Individual Studies
Secondary: PublicClarke High School
Secondary: PublicHoly Trinity Catholic Secondary School
Secondary: CatholicClarington Central Secondary School
Secondary: PublicBowmanville High School
Secondary: PublicSt. Stephen Catholic Secondary School
Secondary: Catholic

