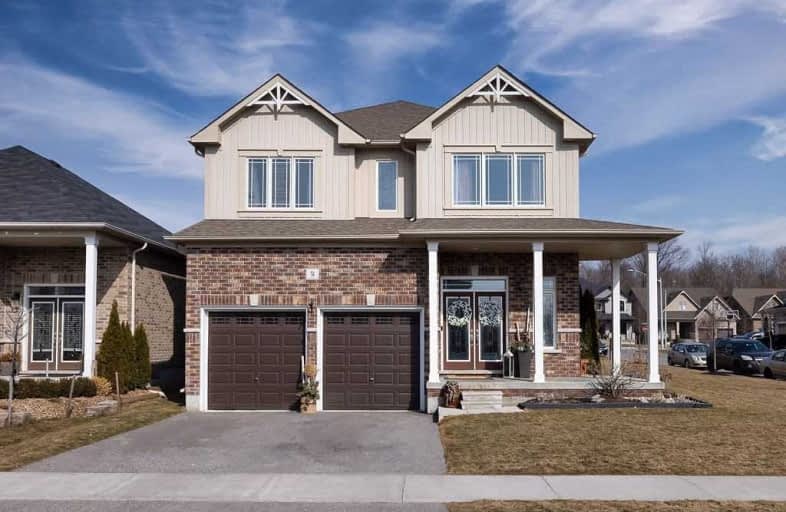Sold on Mar 23, 2021
Note: Property is not currently for sale or for rent.

-
Type: Detached
-
Style: 2-Storey
-
Size: 2500 sqft
-
Lot Size: 50.23 x 108 Feet
-
Age: 6-15 years
-
Taxes: $6,235 per year
-
Days on Site: 4 Days
-
Added: Mar 19, 2021 (4 days on market)
-
Updated:
-
Last Checked: 2 months ago
-
MLS®#: E5158920
-
Listed By: Century 21 heritage group ltd., brokerage
Spectacle Is An Understatement! Convinced It Is The Best 5-Bedroom Detached House In The Subdivision. Wait Till You Venture Up The Wrought Iron Staircase Into The Grand Bedroom Of Serenity! Hardwood Floors, Spotlights And Stunning Chandeliers Throughout. Main Floor Office. Modern Open Concept, Modern Kitchen With Oversized Breakfast Bar/Island. Great Room Built-In Speakers, Granite Counter Tops, Too Much To List. Full Basement Awaits Your Decorating Style.
Extras
Pls See Attached Sch. For Additional Beauties Of The House. 2 Fridge, Stove, Freezer, Washer, Dryer, All Elfs: Including, All Window Coverings, Built-In Surround Speakers, Gas Fireplace. Patio Furniture.
Property Details
Facts for 51 Gordon Cowling St, Clarington
Status
Days on Market: 4
Last Status: Sold
Sold Date: Mar 23, 2021
Closed Date: May 19, 2021
Expiry Date: Sep 19, 2021
Sold Price: $1,150,000
Unavailable Date: Mar 23, 2021
Input Date: Mar 19, 2021
Prior LSC: Listing with no contract changes
Property
Status: Sale
Property Type: Detached
Style: 2-Storey
Size (sq ft): 2500
Age: 6-15
Area: Clarington
Community: Courtice
Availability Date: 30/60 Flexible
Inside
Bedrooms: 5
Bathrooms: 5
Kitchens: 1
Rooms: 9
Den/Family Room: Yes
Air Conditioning: Central Air
Fireplace: Yes
Laundry Level: Main
Washrooms: 5
Building
Basement: Part Fin
Heat Type: Forced Air
Heat Source: Gas
Exterior: Alum Siding
Exterior: Brick
Water Supply: Municipal
Special Designation: Unknown
Parking
Driveway: Pvt Double
Garage Spaces: 2
Garage Type: Attached
Covered Parking Spaces: 3
Total Parking Spaces: 5
Fees
Tax Year: 2020
Tax Legal Description: Lot 23, Plan 40M2510 Subject To An Easement For En
Taxes: $6,235
Highlights
Feature: Fenced Yard
Feature: Park
Feature: Place Of Worship
Feature: School
Land
Cross Street: Courtice Rd / Holyro
Municipality District: Clarington
Fronting On: East
Pool: None
Sewer: Sewers
Lot Depth: 108 Feet
Lot Frontage: 50.23 Feet
Lot Irregularities: Irregular
Additional Media
- Virtual Tour: http://www.51gordoncowling.com/unbranded/
Rooms
Room details for 51 Gordon Cowling St, Clarington
| Type | Dimensions | Description |
|---|---|---|
| Great Rm Main | 4.65 x 6.17 | Hardwood Floor, Built-In Speakers, Fireplace |
| Dining Main | 3.81 x 4.34 | Open Concept, W/O To Deck, Pot Lights |
| Kitchen Main | 3.20 x 4.93 | Quartz Counter, Breakfast Bar, Pot Lights |
| Office Main | 2.24 x 2.74 | Hardwood Floor, Pot Lights, Window |
| Master 2nd | 3.94 x 5.61 | Double Doors, 5 Pc Ensuite, His/Hers Closets |
| 2nd Br 2nd | 3.86 x 4.39 | Semi Ensuite, Double Closet, Window |
| 3rd Br 2nd | 3.76 x 4.39 | Semi Ensuite, Closet, Window |
| 4th Br 2nd | 3.53 x 3.56 | Broadloom, Closet, Window |
| 5th Br 2nd | 3.12 x 3.48 | Broadloom, Closet, Window |
| XXXXXXXX | XXX XX, XXXX |
XXXX XXX XXXX |
$X,XXX,XXX |
| XXX XX, XXXX |
XXXXXX XXX XXXX |
$X,XXX,XXX |
| XXXXXXXX XXXX | XXX XX, XXXX | $1,150,000 XXX XXXX |
| XXXXXXXX XXXXXX | XXX XX, XXXX | $1,100,000 XXX XXXX |

Courtice Intermediate School
Elementary: PublicMonsignor Leo Cleary Catholic Elementary School
Elementary: CatholicLydia Trull Public School
Elementary: PublicDr Emily Stowe School
Elementary: PublicCourtice North Public School
Elementary: PublicGood Shepherd Catholic Elementary School
Elementary: CatholicMonsignor John Pereyma Catholic Secondary School
Secondary: CatholicCourtice Secondary School
Secondary: PublicHoly Trinity Catholic Secondary School
Secondary: CatholicClarington Central Secondary School
Secondary: PublicEastdale Collegiate and Vocational Institute
Secondary: PublicMaxwell Heights Secondary School
Secondary: Public

