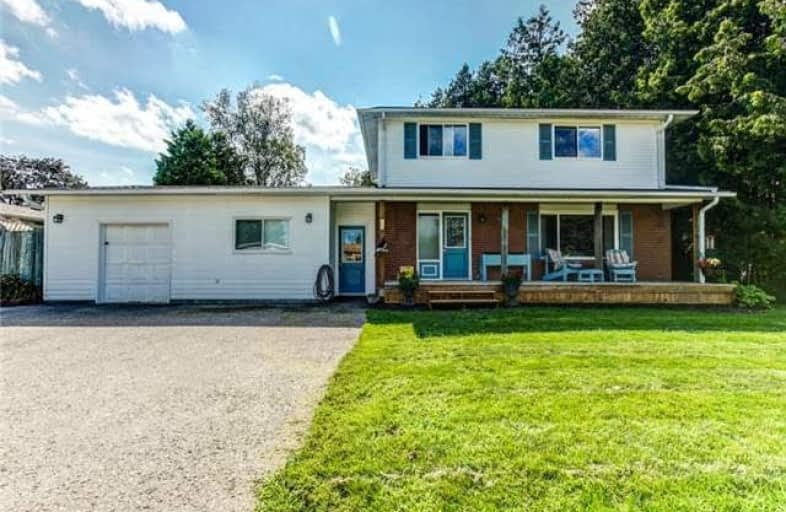Sold on Aug 21, 2017
Note: Property is not currently for sale or for rent.

-
Type: Detached
-
Style: 2-Storey
-
Lot Size: 75 x 106 Feet
-
Age: No Data
-
Taxes: $3,330 per year
-
Days on Site: 4 Days
-
Added: Sep 07, 2019 (4 days on market)
-
Updated:
-
Last Checked: 3 months ago
-
MLS®#: E3902098
-
Listed By: Keller williams energy real estate, brokerage
Fantastic Detached 4 Bedroom, 3 Bath Home Situated In A Quiet Subdivision In The Quaint Village Of Orono. This Home Boats Tons Of Great Features Including Newer Laminate Floors Throughout The Main Level, Spacious Living Area W. Fireplace, Large Eat-In Kitchen With W/O To Sunroom Overlooking Huge Backyard Surrounded By Trees! Garage Has Been Conveniently Converted Into A Separate Living Space Complete With 2nd Kitchen, Living Area, 3 Pc Bath And 5th Bedroom!
Extras
Large Lot Size, No Neighbours Behind! Great Location Minutes From 115/401 Access And Quaint Downtown Orono. Included: 2 Fridges, 2 Stoves, Dishwasher, B/I Microwave, Washer, All Window Coverings & All Elf's, Ceiling Fan In Sunroom As Is.
Property Details
Facts for 51 Peters Pike, Clarington
Status
Days on Market: 4
Last Status: Sold
Sold Date: Aug 21, 2017
Closed Date: Sep 28, 2017
Expiry Date: Nov 17, 2017
Sold Price: $510,000
Unavailable Date: Aug 21, 2017
Input Date: Aug 17, 2017
Property
Status: Sale
Property Type: Detached
Style: 2-Storey
Area: Clarington
Community: Orono
Availability Date: 30 Days/ Flex
Inside
Bedrooms: 4
Bedrooms Plus: 1
Bathrooms: 3
Kitchens: 1
Kitchens Plus: 1
Rooms: 10
Den/Family Room: No
Air Conditioning: Central Air
Fireplace: Yes
Laundry Level: Lower
Washrooms: 3
Utilities
Electricity: Available
Gas: Available
Cable: Available
Telephone: Available
Building
Basement: Full
Heat Type: Forced Air
Heat Source: Gas
Exterior: Brick
Exterior: Vinyl Siding
Water Supply: Municipal
Special Designation: Unknown
Other Structures: Garden Shed
Parking
Driveway: Private
Garage Type: Attached
Covered Parking Spaces: 4
Total Parking Spaces: 4
Fees
Tax Year: 2017
Tax Legal Description: Lt 51, Pl N693 ; Clarington
Taxes: $3,330
Highlights
Feature: Fenced Yard
Feature: Park
Feature: Place Of Worship
Feature: Ravine
Feature: School Bus Route
Feature: Wooded/Treed
Land
Cross Street: Taunton / Peters Pik
Municipality District: Clarington
Fronting On: West
Pool: None
Sewer: Septic
Lot Depth: 106 Feet
Lot Frontage: 75 Feet
Rooms
Room details for 51 Peters Pike, Clarington
| Type | Dimensions | Description |
|---|---|---|
| Living Main | 3.35 x 5.49 | Laminate, Fireplace, Large Window |
| Kitchen Main | 3.35 x 5.64 | Eat-In Kitchen, O/Looks Backyard, W/O To Sunroom |
| Dining Main | 2.44 x 3.35 | Eat-In Kitchen, Window, Open Concept |
| Master 2nd | 3.35 x 3.20 | Large Closet, Broadloom, O/Looks Frontyard |
| 2nd Br 2nd | 2.72 x 2.99 | Broadloom, Window, Closet |
| 3rd Br 2nd | 2.47 x 3.32 | Laminate, O/Looks Backyard |
| 4th Br 2nd | 2.31 x 3.02 | Broadloom, O/Looks Backyard |
| Living Main | 4.57 x 4.27 | Laminate, W/O To Patio, Side Door |
| Kitchen Main | 2.13 x 2.13 | Combined W/Living, O/Looks Backyard |
| Br Main | 3.02 x 3.02 | Large Window, O/Looks Frontyard, 3 Pc Bath |
| XXXXXXXX | XXX XX, XXXX |
XXXX XXX XXXX |
$XXX,XXX |
| XXX XX, XXXX |
XXXXXX XXX XXXX |
$XXX,XXX |
| XXXXXXXX XXXX | XXX XX, XXXX | $510,000 XXX XXXX |
| XXXXXXXX XXXXXX | XXX XX, XXXX | $489,900 XXX XXXX |

Kirby Centennial Public School
Elementary: PublicOrono Public School
Elementary: PublicThe Pines Senior Public School
Elementary: PublicHarold Longworth Public School
Elementary: PublicSt. Francis of Assisi Catholic Elementary School
Elementary: CatholicNewcastle Public School
Elementary: PublicCentre for Individual Studies
Secondary: PublicClarke High School
Secondary: PublicHoly Trinity Catholic Secondary School
Secondary: CatholicClarington Central Secondary School
Secondary: PublicBowmanville High School
Secondary: PublicSt. Stephen Catholic Secondary School
Secondary: Catholic

