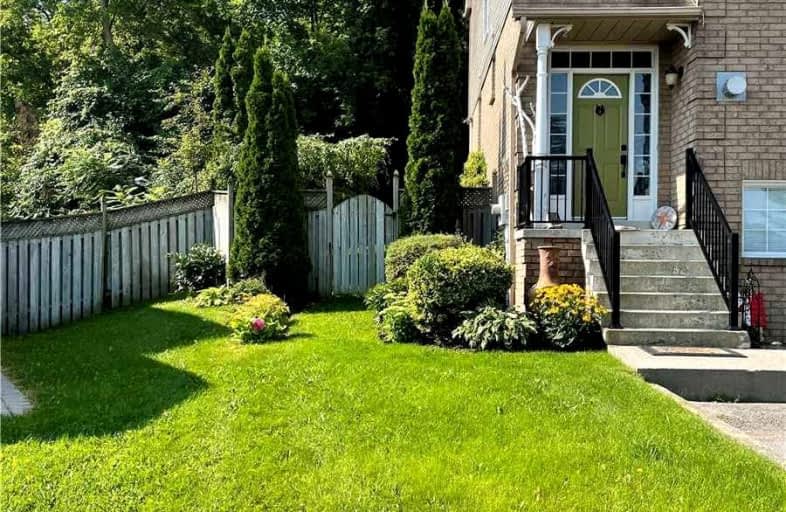
Central Public School
Elementary: Public
1.17 km
Vincent Massey Public School
Elementary: Public
1.70 km
Waverley Public School
Elementary: Public
0.75 km
Dr Ross Tilley Public School
Elementary: Public
0.93 km
Holy Family Catholic Elementary School
Elementary: Catholic
0.83 km
Duke of Cambridge Public School
Elementary: Public
1.72 km
Centre for Individual Studies
Secondary: Public
2.00 km
Courtice Secondary School
Secondary: Public
6.80 km
Holy Trinity Catholic Secondary School
Secondary: Catholic
6.01 km
Clarington Central Secondary School
Secondary: Public
1.13 km
Bowmanville High School
Secondary: Public
1.76 km
St. Stephen Catholic Secondary School
Secondary: Catholic
2.44 km









