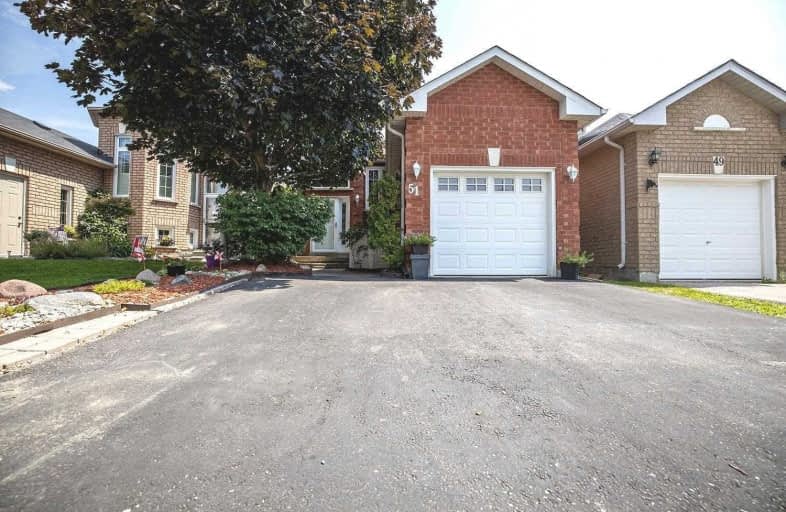Sold on Aug 20, 2020
Note: Property is not currently for sale or for rent.

-
Type: Detached
-
Style: Bungalow-Raised
-
Lot Size: 29.53 x 115.28 Feet
-
Age: No Data
-
Taxes: $3,372 per year
-
Days on Site: 9 Days
-
Added: Aug 11, 2020 (1 week on market)
-
Updated:
-
Last Checked: 3 months ago
-
MLS®#: E4866209
-
Listed By: Re/max impact realty, brokerage
Lovely 3 Bedroom Raised Bungalow Located In Desirable North Bowmanville. No Homes Behind. Freshly Painted. The Lower Level Boasts A Large Family Room And Dining Room. House Has Connection For 2 Separate Dryers, Washers & Stoves. A Fenced Private Backyard With Large Deck & Gazebo Perfect For Entertaining. Great Curb Appeal. Walking Distance Elementary Schools, High School, Parks, Shopping. Close To 401, Hospital. Above Grade Windows In Finished Basement.
Extras
Fireproof Doors To Lower & Upper Level. Fireproof Ceiling. One Bed In-Law Suite. Seller Does Not Warrant The Retrofit Status Of Basement Apartment. Garage Used As Workshop. Inclusions & Exclusions Attached To Listing.
Property Details
Facts for 51 Willey Drive, Clarington
Status
Days on Market: 9
Last Status: Sold
Sold Date: Aug 20, 2020
Closed Date: Oct 30, 2020
Expiry Date: Jul 20, 2021
Sold Price: $578,000
Unavailable Date: Aug 20, 2020
Input Date: Aug 11, 2020
Prior LSC: Sold
Property
Status: Sale
Property Type: Detached
Style: Bungalow-Raised
Area: Clarington
Community: Bowmanville
Availability Date: 75-90 Days
Inside
Bedrooms: 3
Bathrooms: 2
Kitchens: 1
Kitchens Plus: 1
Rooms: 7
Den/Family Room: Yes
Air Conditioning: Central Air
Fireplace: No
Washrooms: 2
Building
Basement: Finished
Heat Type: Forced Air
Heat Source: Gas
Exterior: Brick
Exterior: Vinyl Siding
Water Supply: Municipal
Special Designation: Unknown
Parking
Driveway: Private
Garage Spaces: 1
Garage Type: Attached
Covered Parking Spaces: 2
Total Parking Spaces: 3
Fees
Tax Year: 2020
Tax Legal Description: Pcl 40-3 Sec 40M1852; Pt Lt 40 Pl 40M1852 Pt 1,**
Taxes: $3,372
Highlights
Feature: Fenced Yard
Feature: Hospital
Feature: Library
Feature: Park
Feature: Public Transit
Feature: School
Land
Cross Street: Longworth Ave. & Lau
Municipality District: Clarington
Fronting On: East
Pool: None
Sewer: Sewers
Lot Depth: 115.28 Feet
Lot Frontage: 29.53 Feet
Additional Media
- Virtual Tour: https://vimeo.com/user65917821/review/446792097/d10e604c39
Rooms
Room details for 51 Willey Drive, Clarington
| Type | Dimensions | Description |
|---|---|---|
| Kitchen Upper | 2.82 x 4.93 | Combined W/Br, W/O To Yard |
| Living Upper | 3.83 x 3.88 | |
| Master Upper | 3.48 x 4.58 | Irregular Rm |
| 2nd Br Upper | 2.80 x 2.82 | |
| 3rd Br Lower | 2.95 x 3.78 | |
| Family Lower | 3.50 x 3.90 | |
| Dining Lower | 2.91 x 4.25 |
| XXXXXXXX | XXX XX, XXXX |
XXXX XXX XXXX |
$XXX,XXX |
| XXX XX, XXXX |
XXXXXX XXX XXXX |
$XXX,XXX |
| XXXXXXXX XXXX | XXX XX, XXXX | $578,000 XXX XXXX |
| XXXXXXXX XXXXXX | XXX XX, XXXX | $500,000 XXX XXXX |

Central Public School
Elementary: PublicJohn M James School
Elementary: PublicSt. Elizabeth Catholic Elementary School
Elementary: CatholicHarold Longworth Public School
Elementary: PublicCharles Bowman Public School
Elementary: PublicDuke of Cambridge Public School
Elementary: PublicCentre for Individual Studies
Secondary: PublicCourtice Secondary School
Secondary: PublicHoly Trinity Catholic Secondary School
Secondary: CatholicClarington Central Secondary School
Secondary: PublicBowmanville High School
Secondary: PublicSt. Stephen Catholic Secondary School
Secondary: Catholic

