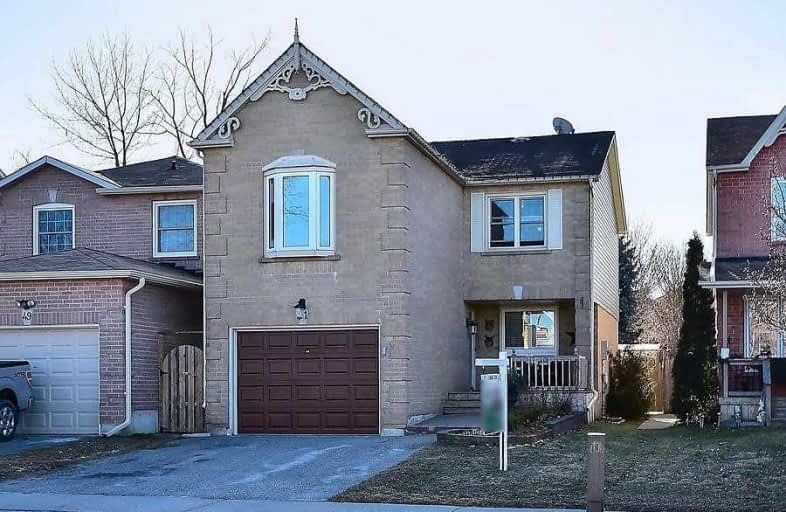
Courtice Intermediate School
Elementary: Public
1.50 km
Lydia Trull Public School
Elementary: Public
0.70 km
Dr Emily Stowe School
Elementary: Public
0.54 km
Courtice North Public School
Elementary: Public
1.37 km
Good Shepherd Catholic Elementary School
Elementary: Catholic
0.66 km
Dr G J MacGillivray Public School
Elementary: Public
1.11 km
DCE - Under 21 Collegiate Institute and Vocational School
Secondary: Public
6.22 km
G L Roberts Collegiate and Vocational Institute
Secondary: Public
6.59 km
Monsignor John Pereyma Catholic Secondary School
Secondary: Catholic
5.08 km
Courtice Secondary School
Secondary: Public
1.51 km
Holy Trinity Catholic Secondary School
Secondary: Catholic
1.15 km
Eastdale Collegiate and Vocational Institute
Secondary: Public
3.99 km




