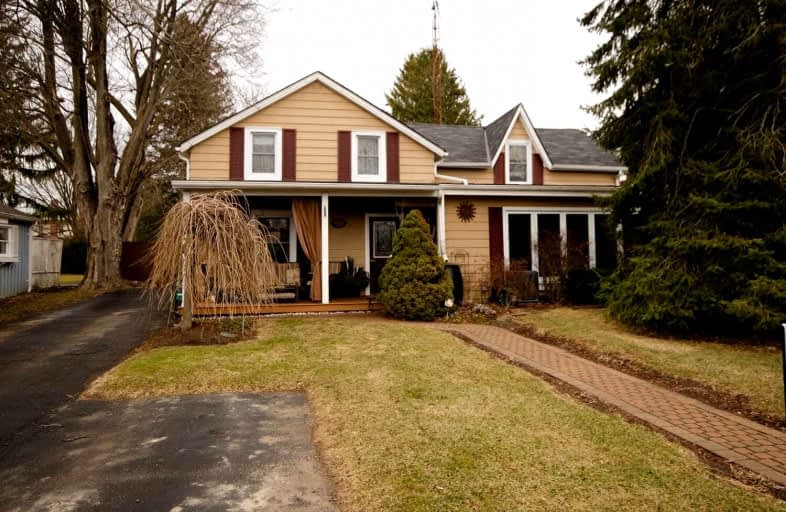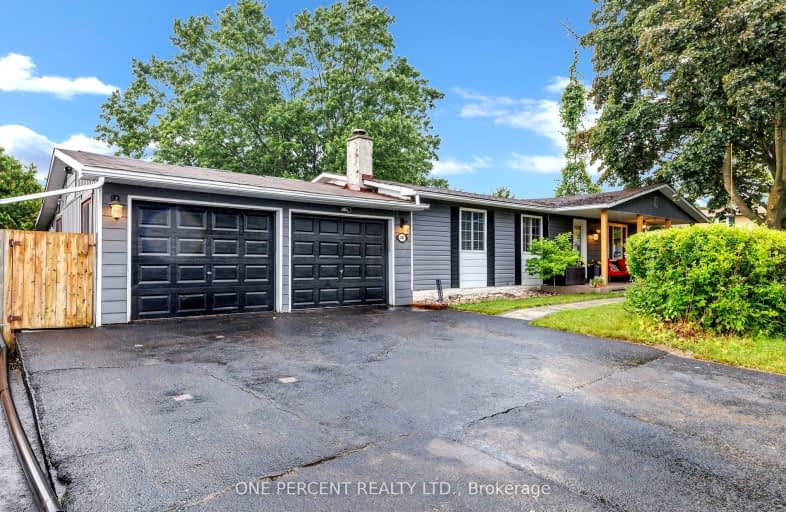Sold on May 17, 2022
Note: Property is not currently for sale or for rent.

-
Type: Detached
-
Style: 2-Storey
-
Lot Size: 58.89 x 127.35 Feet
-
Age: 100+ years
-
Taxes: $3,976 per year
-
Days on Site: 46 Days
-
Added: Apr 01, 2022 (1 month on market)
-
Updated:
-
Last Checked: 3 months ago
-
MLS®#: E5559430
-
Listed By: Royal lepage frank real estate, brokerage
Offers Anytime! In The Quaint Village Of Orono Sits This Historical Beauty With A Charming Covered Front Porch Offering 3 + 1 Bedrooms, 3 Bathrooms, A Large Eat In Country Kitchen For Those Family Gatherings And A Huge Laundry/Mudroom Area Leading To The Private Fenced Rear Yard Complete With 12 X 24 Ft Above Ground Pool, Hot Tub And Multiple Storage Sheds With Hydro. The Versatile Floor Plan Offers Main Floor Living & Family Rooms Or A Living Room With A Main Floor Master Bedroom With Ensuite Effect....Great For Extended Families, Guests Or Young Adults Still At Home. The Handy Person In The Family Will Appreciate The Basement Workroom And Wine Cellar. Walking Distance To Downtown, Orono Park And School. Minutes To The 115/35, 407 Or 401. A Great Generational Home In A Great Community.
Extras
Microwave, Carbon Monoxide Detector, Central Vac Roughed In, Dishwasher, Dryer, Freezer, Hot Tub, Range Hood, Fridge, Satellite Dish, Smoke Detector, Built In Oven, Cooktop, Tv Tower, Washer, Window Coverings, Electric Light Fixtures.
Property Details
Facts for 5125 Main Street, Clarington
Status
Days on Market: 46
Last Status: Sold
Sold Date: May 17, 2022
Closed Date: Aug 02, 2022
Expiry Date: Oct 31, 2022
Sold Price: $775,000
Unavailable Date: May 17, 2022
Input Date: Apr 01, 2022
Property
Status: Sale
Property Type: Detached
Style: 2-Storey
Age: 100+
Area: Clarington
Community: Orono
Availability Date: 90 Days
Inside
Bedrooms: 3
Bedrooms Plus: 1
Bathrooms: 3
Kitchens: 1
Rooms: 11
Den/Family Room: Yes
Air Conditioning: Central Air
Fireplace: Yes
Laundry Level: Main
Washrooms: 3
Utilities
Electricity: Yes
Gas: Yes
Building
Basement: Part Fin
Heat Type: Forced Air
Heat Source: Gas
Exterior: Metal/Side
Water Supply: Municipal
Special Designation: Unknown
Other Structures: Garden Shed
Other Structures: Workshop
Parking
Driveway: Private
Garage Type: None
Covered Parking Spaces: 3
Total Parking Spaces: 3
Fees
Tax Year: 2022
Tax Legal Description: Pt Lt 13 Main St Blk E (Lt 28 Con 5 Clarke)
Taxes: $3,976
Highlights
Feature: Fenced Yard
Feature: Level
Feature: School
Land
Cross Street: Cobbledick St
Municipality District: Clarington
Fronting On: East
Parcel Number: 266830021
Pool: Abv Grnd
Sewer: Septic
Lot Depth: 127.35 Feet
Lot Frontage: 58.89 Feet
Acres: < .50
Additional Media
- Virtual Tour: https://www.tourbuzz.net/1978356?idx=1
Rooms
Room details for 5125 Main Street, Clarington
| Type | Dimensions | Description |
|---|---|---|
| Living Main | 6.21 x 3.50 | |
| Family Main | 3.01 x 6.55 | |
| Kitchen Main | 3.84 x 7.19 | Combined W/Dining |
| Mudroom Main | 4.60 x 4.35 | Combined W/Laundry |
| Br 2nd | 6.46 x 5.30 | |
| 2nd Br 2nd | 3.74 x 3.47 | |
| 3rd Br 2nd | 2.71 x 3.50 | |
| 4th Br Bsmt | 4.29 x 2.98 | |
| Bathroom Main | - | 4 Pc Ensuite |
| Bathroom 2nd | - | 2 Pc Ensuite |
| Bathroom 2nd | - | 3 Pc Bath |
| XXXXXXXX | XXX XX, XXXX |
XXXX XXX XXXX |
$XXX,XXX |
| XXX XX, XXXX |
XXXXXX XXX XXXX |
$XXX,XXX | |
| XXXXXXXX | XXX XX, XXXX |
XXXXXXX XXX XXXX |
|
| XXX XX, XXXX |
XXXXXX XXX XXXX |
$XXX,XXX |
| XXXXXXXX XXXX | XXX XX, XXXX | $775,000 XXX XXXX |
| XXXXXXXX XXXXXX | XXX XX, XXXX | $775,000 XXX XXXX |
| XXXXXXXX XXXXXXX | XXX XX, XXXX | XXX XXXX |
| XXXXXXXX XXXXXX | XXX XX, XXXX | $899,900 XXX XXXX |

Kirby Centennial Public School
Elementary: PublicOrono Public School
Elementary: PublicThe Pines Senior Public School
Elementary: PublicJohn M James School
Elementary: PublicSt. Francis of Assisi Catholic Elementary School
Elementary: CatholicNewcastle Public School
Elementary: PublicCentre for Individual Studies
Secondary: PublicClarke High School
Secondary: PublicHoly Trinity Catholic Secondary School
Secondary: CatholicClarington Central Secondary School
Secondary: PublicBowmanville High School
Secondary: PublicSt. Stephen Catholic Secondary School
Secondary: Catholic- 2 bath
- 3 bed
- 1500 sqft



