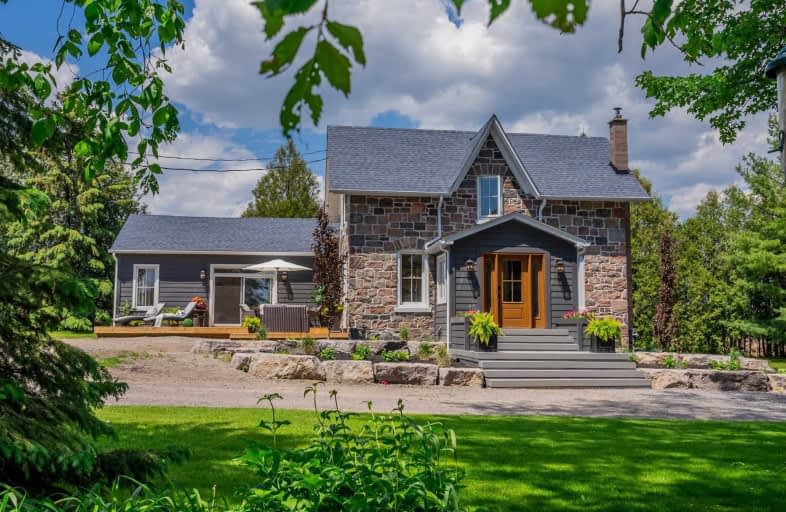
Hampton Junior Public School
Elementary: Public
3.14 km
Courtice Intermediate School
Elementary: Public
5.25 km
Monsignor Leo Cleary Catholic Elementary School
Elementary: Catholic
3.47 km
M J Hobbs Senior Public School
Elementary: Public
2.93 km
Lydia Trull Public School
Elementary: Public
6.23 km
Courtice North Public School
Elementary: Public
5.35 km
Courtice Secondary School
Secondary: Public
5.24 km
Holy Trinity Catholic Secondary School
Secondary: Catholic
6.74 km
Clarington Central Secondary School
Secondary: Public
7.89 km
St. Stephen Catholic Secondary School
Secondary: Catholic
7.45 km
Eastdale Collegiate and Vocational Institute
Secondary: Public
7.15 km
Maxwell Heights Secondary School
Secondary: Public
5.99 km






