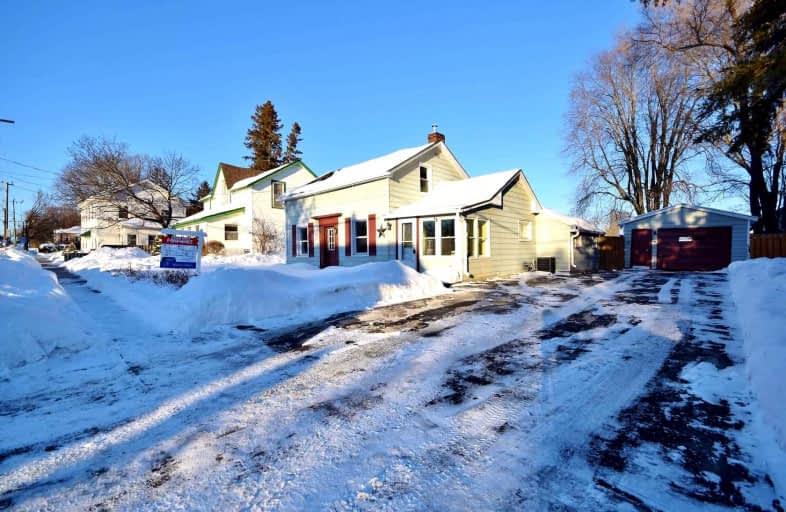Sold on Feb 02, 2022
Note: Property is not currently for sale or for rent.

-
Type: Detached
-
Style: 1 1/2 Storey
-
Size: 1100 sqft
-
Lot Size: 66 x 165 Feet
-
Age: No Data
-
Taxes: $3,015 per year
-
Days on Site: 5 Days
-
Added: Jan 28, 2022 (5 days on market)
-
Updated:
-
Last Checked: 3 months ago
-
MLS®#: E5483469
-
Listed By: Re/max all-stars realty inc., brokerage
Well Cared For 3 Bedroom 1 Bathroom Home In Beautiful Orono. This Property Features A Huge Fully Fenced Back Yard, Single Car Detached Garage, Large Six Vehicle Driveway, Municipal Water, And An Amazing Location! Walking Distance To Orono Park & School, Downtown, Arena & Community Center! Updates Include - Central Air 2021, Paved Driveway 2021, Flooring/Trim/Paint 2021, Garage Electrical 2021.
Extras
Fridge, Stove, Washer, Dryer, Hot Water Tank (Owned), Hot Tub.
Property Details
Facts for 5171 Main Street, Clarington
Status
Days on Market: 5
Last Status: Sold
Sold Date: Feb 02, 2022
Closed Date: Mar 03, 2022
Expiry Date: Apr 28, 2022
Sold Price: $760,000
Unavailable Date: Feb 02, 2022
Input Date: Jan 28, 2022
Prior LSC: Listing with no contract changes
Property
Status: Sale
Property Type: Detached
Style: 1 1/2 Storey
Size (sq ft): 1100
Area: Clarington
Community: Orono
Inside
Bedrooms: 3
Bathrooms: 1
Kitchens: 1
Rooms: 6
Den/Family Room: Yes
Air Conditioning: Central Air
Fireplace: No
Washrooms: 1
Building
Basement: Part Bsmt
Basement 2: Unfinished
Heat Type: Forced Air
Heat Source: Gas
Exterior: Alum Siding
Water Supply: Municipal
Special Designation: Unknown
Other Structures: Garden Shed
Parking
Driveway: Private
Garage Spaces: 1
Garage Type: Detached
Covered Parking Spaces: 6
Total Parking Spaces: 7
Fees
Tax Year: 2021
Tax Legal Description: Lt 8 Main St Blk H (Lt 28 Con 5 Clarke) Pl Village
Taxes: $3,015
Highlights
Feature: Fenced Yard
Feature: Park
Feature: Place Of Worship
Feature: Public Transit
Feature: School
Feature: School Bus Route
Land
Cross Street: Main St & Station St
Municipality District: Clarington
Fronting On: East
Pool: None
Sewer: Septic
Lot Depth: 165 Feet
Lot Frontage: 66 Feet
Additional Media
- Virtual Tour: http://www.myvisuallistings.com/cvtnb/321234
Rooms
Room details for 5171 Main Street, Clarington
| Type | Dimensions | Description |
|---|---|---|
| Dining Main | 4.20 x 4.20 | O/Looks Frontyard, Laminate, West View |
| Kitchen Main | 2.63 x 5.90 | Backsplash, Ceramic Floor, South View |
| Living Main | 3.72 x 3.28 | Ceiling Fan, Laminate, W/O To Yard |
| Br Main | 3.70 x 2.86 | Large Closet, O/Looks Frontyard, Laminate |
| 2nd Br 2nd | 3.53 x 3.84 | Laminate, South View |
| Prim Bdrm 2nd | 3.06 x 5.67 | North View, Laminate |
| XXXXXXXX | XXX XX, XXXX |
XXXX XXX XXXX |
$XXX,XXX |
| XXX XX, XXXX |
XXXXXX XXX XXXX |
$XXX,XXX | |
| XXXXXXXX | XXX XX, XXXX |
XXXX XXX XXXX |
$XXX,XXX |
| XXX XX, XXXX |
XXXXXX XXX XXXX |
$XXX,XXX |
| XXXXXXXX XXXX | XXX XX, XXXX | $760,000 XXX XXXX |
| XXXXXXXX XXXXXX | XXX XX, XXXX | $599,900 XXX XXXX |
| XXXXXXXX XXXX | XXX XX, XXXX | $480,000 XXX XXXX |
| XXXXXXXX XXXXXX | XXX XX, XXXX | $399,000 XXX XXXX |

Kirby Centennial Public School
Elementary: PublicOrono Public School
Elementary: PublicThe Pines Senior Public School
Elementary: PublicJohn M James School
Elementary: PublicSt. Francis of Assisi Catholic Elementary School
Elementary: CatholicNewcastle Public School
Elementary: PublicCentre for Individual Studies
Secondary: PublicClarke High School
Secondary: PublicHoly Trinity Catholic Secondary School
Secondary: CatholicClarington Central Secondary School
Secondary: PublicBowmanville High School
Secondary: PublicSt. Stephen Catholic Secondary School
Secondary: Catholic

