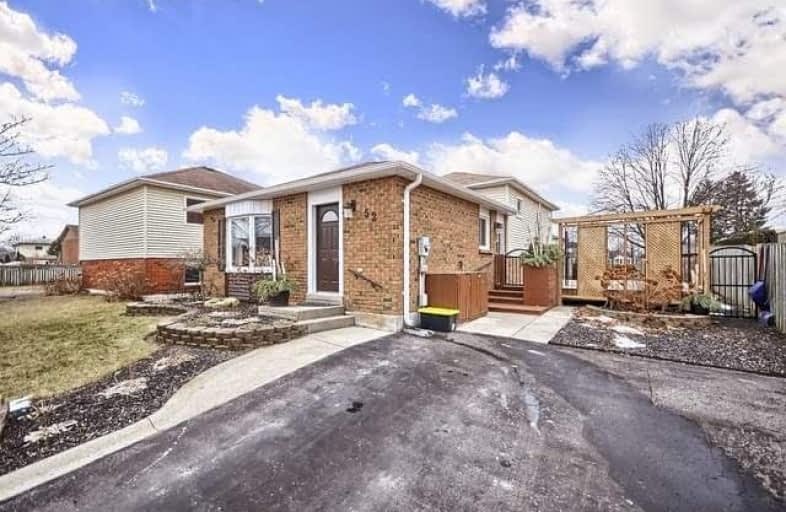Removed on Mar 17, 2019
Note: Property is not currently for sale or for rent.

-
Type: Detached
-
Style: Backsplit 4
-
Lot Size: 47.19 x 101.1 Feet
-
Age: No Data
-
Taxes: $3,665 per year
-
Days on Site: 58 Days
-
Added: Jan 17, 2019 (1 month on market)
-
Updated:
-
Last Checked: 3 months ago
-
MLS®#: E4339277
-
Listed By: Comflex realty inc., brokerage
Welcome To 52 Centerfield Dr In Courtice. This 3+1 Bedroom 4 Level Back-Split Should Be On Your Must See List. As You Walk Through The Front Door You'll Immediately Feel Like You've Found The One. Painted In Neutral Colour Tones, This Family Home Has Been Finished From Top To Bottom, And Ready To Move Right In. You Can Look At Many Homes Before You Find One As Nice As This One - So Don't Delay Book Your Showing Today!
Extras
Gas $74 Month / Hydro $134/ Water $187 Every 3 Months Fridge, Stove, Dishwasher, Microwave, Washer And Dryer, All Light Fixtures, California Shutters, All Window Coverings, 2 Sheds. Windows 2011, Doors 2011, Roof 2008, 16 By 25 Cedar Deck.
Property Details
Facts for 52 Centerfield Drive, Clarington
Status
Days on Market: 58
Last Status: Terminated
Sold Date: Jan 01, 0001
Closed Date: Jan 01, 0001
Expiry Date: May 25, 2019
Unavailable Date: Mar 17, 2019
Input Date: Jan 17, 2019
Property
Status: Sale
Property Type: Detached
Style: Backsplit 4
Area: Clarington
Community: Courtice
Availability Date: 90/120
Inside
Bedrooms: 3
Bedrooms Plus: 1
Bathrooms: 2
Kitchens: 1
Rooms: 7
Den/Family Room: Yes
Air Conditioning: None
Fireplace: Yes
Central Vacuum: N
Washrooms: 2
Utilities
Electricity: Yes
Gas: Yes
Cable: Yes
Telephone: Yes
Building
Basement: Finished
Heat Type: Baseboard
Heat Source: Electric
Exterior: Brick
Exterior: Vinyl Siding
Water Supply: Municipal
Special Designation: Unknown
Other Structures: Garden Shed
Parking
Driveway: Pvt Double
Garage Type: None
Covered Parking Spaces: 2
Fees
Tax Year: 2018
Tax Legal Description: Pcl 57-1 Sec 10M757; Lt 57 Pl 10M757
Taxes: $3,665
Highlights
Feature: Park
Feature: Place Of Worship
Feature: Public Transit
Feature: School
Land
Cross Street: Centerfield & Nash
Municipality District: Clarington
Fronting On: West
Parcel Number: 26705008
Pool: None
Sewer: Sewers
Lot Depth: 101.1 Feet
Lot Frontage: 47.19 Feet
Lot Irregularities: Irreg. As Per Deed
Acres: < .50
Zoning: Residential
Additional Media
- Virtual Tour: https://tours.panapix.com/idx/973662
Rooms
Room details for 52 Centerfield Drive, Clarington
| Type | Dimensions | Description |
|---|---|---|
| Kitchen Main | 3.10 x 4.02 | Ceramic Floor, Skylight, Side Door |
| Dining Main | 2.90 x 2.94 | Bay Window, Combined W/Living |
| Living Main | 3.90 x 4.50 | Large Window, Combined W/Dining |
| Master Upper | 3.36 x 3.50 | California Shutter, Large Window |
| 2nd Br Upper | 3.60 x 3.56 | California Shutter, Large Window |
| 3rd Br Upper | 2.97 x 3.13 | California Shutter, Large Window |
| 4th Br Lower | 2.78 x 4.52 | Large Window |
| Rec Lower | 4.00 x 6.76 | Gas Fireplace, Floor/Ceil Firepla |
| Media/Ent Lower | 3.42 x 3.32 | Electric Fireplace, B/I Bookcase |
| XXXXXXXX | XXX XX, XXXX |
XXXX XXX XXXX |
$XXX,XXX |
| XXX XX, XXXX |
XXXXXX XXX XXXX |
$XXX,XXX | |
| XXXXXXXX | XXX XX, XXXX |
XXXXXXX XXX XXXX |
|
| XXX XX, XXXX |
XXXXXX XXX XXXX |
$XXX,XXX | |
| XXXXXXXX | XXX XX, XXXX |
XXXXXXX XXX XXXX |
|
| XXX XX, XXXX |
XXXXXX XXX XXXX |
$XXX,XXX | |
| XXXXXXXX | XXX XX, XXXX |
XXXXXXX XXX XXXX |
|
| XXX XX, XXXX |
XXXXXX XXX XXXX |
$XXX,XXX |
| XXXXXXXX XXXX | XXX XX, XXXX | $500,000 XXX XXXX |
| XXXXXXXX XXXXXX | XXX XX, XXXX | $499,900 XXX XXXX |
| XXXXXXXX XXXXXXX | XXX XX, XXXX | XXX XXXX |
| XXXXXXXX XXXXXX | XXX XX, XXXX | $499,900 XXX XXXX |
| XXXXXXXX XXXXXXX | XXX XX, XXXX | XXX XXXX |
| XXXXXXXX XXXXXX | XXX XX, XXXX | $519,900 XXX XXXX |
| XXXXXXXX XXXXXXX | XXX XX, XXXX | XXX XXXX |
| XXXXXXXX XXXXXX | XXX XX, XXXX | $529,900 XXX XXXX |

S T Worden Public School
Elementary: PublicSt John XXIII Catholic School
Elementary: CatholicDr Emily Stowe School
Elementary: PublicSt. Mother Teresa Catholic Elementary School
Elementary: CatholicForest View Public School
Elementary: PublicCourtice North Public School
Elementary: PublicMonsignor John Pereyma Catholic Secondary School
Secondary: CatholicCourtice Secondary School
Secondary: PublicHoly Trinity Catholic Secondary School
Secondary: CatholicEastdale Collegiate and Vocational Institute
Secondary: PublicO'Neill Collegiate and Vocational Institute
Secondary: PublicMaxwell Heights Secondary School
Secondary: Public- 1 bath
- 3 bed
- 2 bath
- 3 bed





