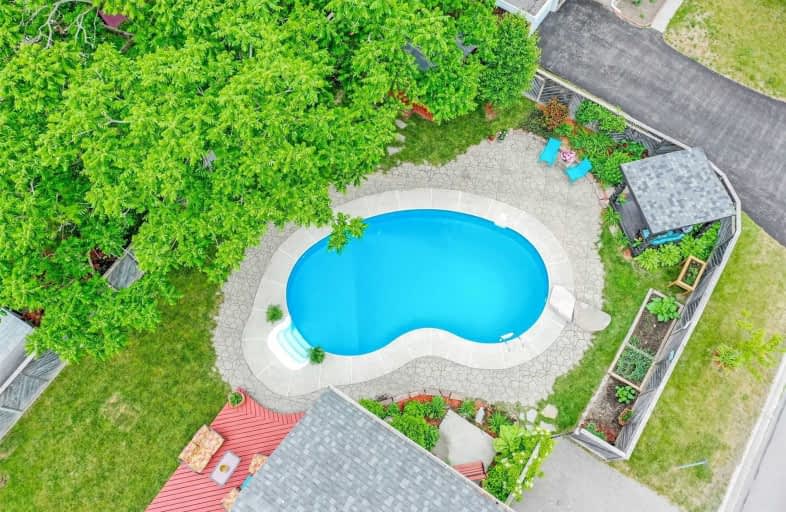
Orono Public School
Elementary: Public
7.61 km
The Pines Senior Public School
Elementary: Public
3.31 km
John M James School
Elementary: Public
7.11 km
St. Joseph Catholic Elementary School
Elementary: Catholic
7.24 km
St. Francis of Assisi Catholic Elementary School
Elementary: Catholic
1.17 km
Newcastle Public School
Elementary: Public
0.37 km
Centre for Individual Studies
Secondary: Public
8.52 km
Clarke High School
Secondary: Public
3.40 km
Holy Trinity Catholic Secondary School
Secondary: Catholic
15.06 km
Clarington Central Secondary School
Secondary: Public
9.87 km
Bowmanville High School
Secondary: Public
7.51 km
St. Stephen Catholic Secondary School
Secondary: Catholic
9.25 km






