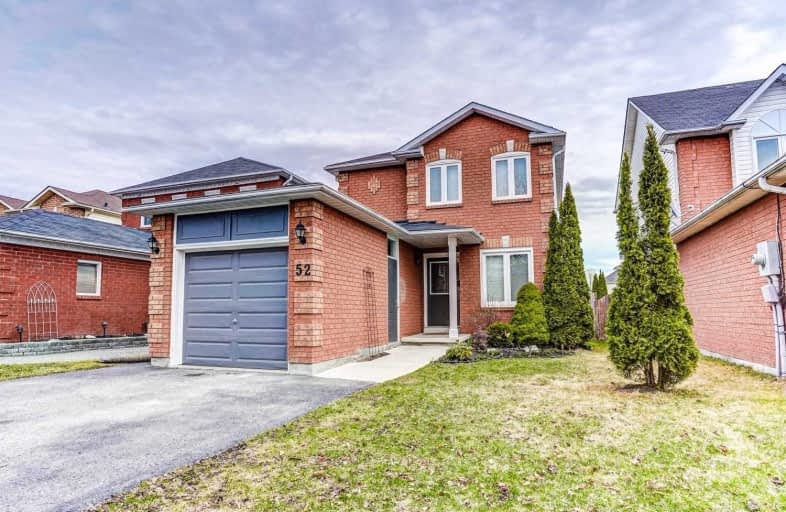Sold on Apr 18, 2019
Note: Property is not currently for sale or for rent.

-
Type: Detached
-
Style: 2-Storey
-
Size: 1100 sqft
-
Lot Size: 30.84 x 112.62 Feet
-
Age: 16-30 years
-
Taxes: $3,598 per year
-
Days on Site: 2 Days
-
Added: Sep 07, 2019 (2 days on market)
-
Updated:
-
Last Checked: 3 months ago
-
MLS®#: E4419487
-
Listed By: Keller williams energy real estate, brokerage
This Beautiful 3 Bedroom Home Is Turn Key And Features Hardwood Flooring, Engineered Hardwood, Finished Basement, Stainless Steel Appliances And A Side Entrance To The Garage/Man Cave. The Furnace And Air Conditioner Were Replaced In 2014. Walk Out To Back Deck, Good Sized Backyard Has An Above Ground Pool That Can Stay Or Go.
Extras
Fridge, Stove, Built In Dishwasher, Built In Microwave, Washer And Dryer. Exclulde Fridge In Laundry Room.
Property Details
Facts for 52 Mann Street, Clarington
Status
Days on Market: 2
Last Status: Sold
Sold Date: Apr 18, 2019
Closed Date: Jun 14, 2019
Expiry Date: Jul 31, 2019
Sold Price: $484,900
Unavailable Date: Apr 18, 2019
Input Date: Apr 16, 2019
Property
Status: Sale
Property Type: Detached
Style: 2-Storey
Size (sq ft): 1100
Age: 16-30
Area: Clarington
Community: Bowmanville
Availability Date: 60/90
Inside
Bedrooms: 3
Bathrooms: 2
Kitchens: 1
Rooms: 6
Den/Family Room: No
Air Conditioning: None
Fireplace: No
Washrooms: 2
Utilities
Electricity: Yes
Gas: Yes
Cable: Available
Telephone: Available
Building
Basement: Finished
Basement 2: Full
Heat Type: Forced Air
Heat Source: Gas
Exterior: Brick
Exterior: Vinyl Siding
Water Supply: Municipal
Special Designation: Unknown
Parking
Driveway: Pvt Double
Garage Spaces: 1
Garage Type: Attached
Covered Parking Spaces: 4
Total Parking Spaces: 5
Fees
Tax Year: 2019
Tax Legal Description: Pcl 65-3, Sec 10M830; Pt Lt 65, Pl 10M830, ***
Taxes: $3,598
Highlights
Feature: Fenced Yard
Feature: Hospital
Feature: Park
Feature: Public Transit
Feature: School
Land
Cross Street: Mann & Concession
Municipality District: Clarington
Fronting On: East
Parcel Number: 266210195
Pool: Abv Grnd
Sewer: Sewers
Lot Depth: 112.62 Feet
Lot Frontage: 30.84 Feet
Zoning: Residential
Additional Media
- Virtual Tour: http://caliramedia.com/52-mann-st/
Rooms
Room details for 52 Mann Street, Clarington
| Type | Dimensions | Description |
|---|---|---|
| Kitchen Main | 2.37 x 4.53 | Hardwood Floor, Stainless Steel Appl, Eat-In Kitchen |
| Living Main | 3.56 x 5.79 | Hardwood Floor, Combined W/Dining, Large Window |
| Dining Main | 3.56 x 5.79 | Hardwood Floor, Combined W/Living, W/O To Deck |
| Master 2nd | 3.38 x 4.04 | Laminate, W/I Closet, Window |
| 2nd Br 2nd | 2.89 x 2.95 | Laminate, Double Closet, Window |
| 3rd Br 2nd | 2.32 x 2.95 | Laminate, Closet, Window |
| Rec Bsmt | 3.81 x 5.49 | Laminate, Pot Lights |
| XXXXXXXX | XXX XX, XXXX |
XXXX XXX XXXX |
$XXX,XXX |
| XXX XX, XXXX |
XXXXXX XXX XXXX |
$XXX,XXX |
| XXXXXXXX XXXX | XXX XX, XXXX | $484,900 XXX XXXX |
| XXXXXXXX XXXXXX | XXX XX, XXXX | $484,900 XXX XXXX |

Central Public School
Elementary: PublicVincent Massey Public School
Elementary: PublicJohn M James School
Elementary: PublicSt. Elizabeth Catholic Elementary School
Elementary: CatholicHarold Longworth Public School
Elementary: PublicDuke of Cambridge Public School
Elementary: PublicCentre for Individual Studies
Secondary: PublicClarke High School
Secondary: PublicHoly Trinity Catholic Secondary School
Secondary: CatholicClarington Central Secondary School
Secondary: PublicBowmanville High School
Secondary: PublicSt. Stephen Catholic Secondary School
Secondary: Catholic- 1 bath
- 3 bed
- 1100 sqft
117 Duke Street, Clarington, Ontario • L1C 2V8 • Bowmanville



