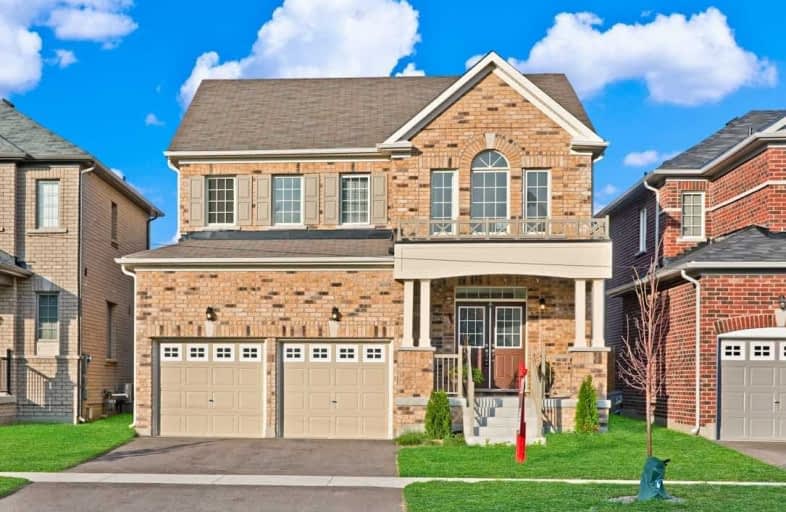Sold on Mar 10, 2019
Note: Property is not currently for sale or for rent.

-
Type: Detached
-
Style: 2-Storey
-
Lot Size: 39.4 x 105 Feet
-
Age: 0-5 years
-
Taxes: $4,930 per year
-
Days on Site: 38 Days
-
Added: Feb 01, 2019 (1 month on market)
-
Updated:
-
Last Checked: 3 months ago
-
MLS®#: E4350583
-
Listed By: Rosemount realty and associates ltd., brokerage
Beautifully Crafted 2247 Square Feet Gracefield's Home For Sale In Newcastle. This 4 Bedroom 3 Bathroom Home Has Been Tastefully Upgraded And Well Maintained. Close To Amenities, Schools And Major Highways. Definitely A Must See And Ideal For A Growing Family!
Extras
Fridge, Stove, Dishwasher, Washer, Dryer, Gb, Elfs
Property Details
Facts for 52 Pedwell Street, Clarington
Status
Days on Market: 38
Last Status: Sold
Sold Date: Mar 10, 2019
Closed Date: Apr 12, 2019
Expiry Date: Apr 30, 2019
Sold Price: $635,000
Unavailable Date: Mar 10, 2019
Input Date: Feb 01, 2019
Property
Status: Sale
Property Type: Detached
Style: 2-Storey
Age: 0-5
Area: Clarington
Community: Newcastle
Availability Date: Imm
Inside
Bedrooms: 4
Bathrooms: 3
Kitchens: 1
Rooms: 9
Den/Family Room: Yes
Air Conditioning: Central Air
Fireplace: No
Laundry Level: Main
Washrooms: 3
Building
Basement: Unfinished
Heat Type: Forced Air
Heat Source: Gas
Exterior: Brick
Water Supply: Municipal
Special Designation: Unknown
Parking
Driveway: Available
Garage Spaces: 2
Garage Type: Attached
Covered Parking Spaces: 4
Fees
Tax Year: 2018
Tax Legal Description: Lot 3 Plan 40M 2540
Taxes: $4,930
Land
Cross Street: Pedwell And King
Municipality District: Clarington
Fronting On: West
Pool: None
Sewer: Sewers
Lot Depth: 105 Feet
Lot Frontage: 39.4 Feet
Additional Media
- Virtual Tour: https://tours.sjvirtualtours.ca/idx/987089
Rooms
Room details for 52 Pedwell Street, Clarington
| Type | Dimensions | Description |
|---|---|---|
| Family Main | 5.09 x 3.03 | Broadloom, Fireplace |
| Breakfast Main | 3.68 x 2.74 | Ceramic Floor, W/O To Yard |
| Kitchen Main | 3.68 x 2.00 | Ceramic Floor |
| Living Main | 5.59 x 5.18 | Combined W/Dining, Broadloom |
| Dining Main | 5.59 x 5.18 | Combined W/Living, Broadloom |
| Master 2nd | 3.90 x 5.90 | Broadloom, 4 Pc Ensuite, W/I Closet |
| 2nd Br 2nd | 3.40 x 3.70 | Broadloom |
| 3rd Br 2nd | 3.70 x 3.90 | Broadloom |
| 4th Br 2nd | 3.90 x 3.20 | Broadloom |
| XXXXXXXX | XXX XX, XXXX |
XXXX XXX XXXX |
$XXX,XXX |
| XXX XX, XXXX |
XXXXXX XXX XXXX |
$XXX,XXX | |
| XXXXXXXX | XXX XX, XXXX |
XXXXXXX XXX XXXX |
|
| XXX XX, XXXX |
XXXXXX XXX XXXX |
$XXX,XXX |
| XXXXXXXX XXXX | XXX XX, XXXX | $635,000 XXX XXXX |
| XXXXXXXX XXXXXX | XXX XX, XXXX | $649,900 XXX XXXX |
| XXXXXXXX XXXXXXX | XXX XX, XXXX | XXX XXXX |
| XXXXXXXX XXXXXX | XXX XX, XXXX | $649,900 XXX XXXX |

Orono Public School
Elementary: PublicThe Pines Senior Public School
Elementary: PublicJohn M James School
Elementary: PublicSt. Joseph Catholic Elementary School
Elementary: CatholicSt. Francis of Assisi Catholic Elementary School
Elementary: CatholicNewcastle Public School
Elementary: PublicCentre for Individual Studies
Secondary: PublicClarke High School
Secondary: PublicHoly Trinity Catholic Secondary School
Secondary: CatholicClarington Central Secondary School
Secondary: PublicBowmanville High School
Secondary: PublicSt. Stephen Catholic Secondary School
Secondary: Catholic- 3 bath
- 4 bed
- 2500 sqft
129 North Street, Clarington, Ontario • L1B 1H9 • Newcastle



