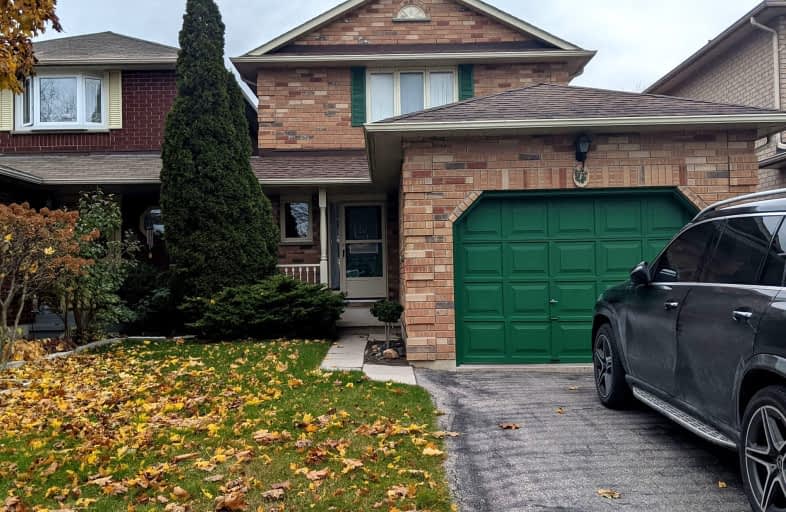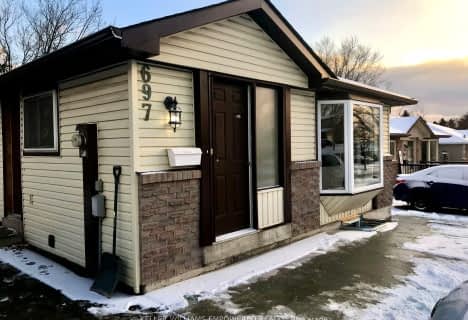Car-Dependent
- Almost all errands require a car.
13
/100
Somewhat Bikeable
- Most errands require a car.
49
/100

Courtice Intermediate School
Elementary: Public
1.02 km
Lydia Trull Public School
Elementary: Public
0.37 km
Dr Emily Stowe School
Elementary: Public
1.30 km
Courtice North Public School
Elementary: Public
1.13 km
Good Shepherd Catholic Elementary School
Elementary: Catholic
0.47 km
Dr G J MacGillivray Public School
Elementary: Public
2.13 km
Monsignor John Pereyma Catholic Secondary School
Secondary: Catholic
6.12 km
Courtice Secondary School
Secondary: Public
1.01 km
Holy Trinity Catholic Secondary School
Secondary: Catholic
0.65 km
Clarington Central Secondary School
Secondary: Public
5.43 km
St. Stephen Catholic Secondary School
Secondary: Catholic
6.57 km
Eastdale Collegiate and Vocational Institute
Secondary: Public
4.75 km
-
Downtown Toronto
Clarington ON 2.39km -
Ure-Tech Surfaces Inc
2289 Maple Grove Rd, Bowmanville ON L1C 6N1 3.95km -
Margate Park
1220 Margate Dr (Margate and Nottingham), Oshawa ON L1K 2V5 4.2km
-
BMO Bank of Montreal
1561 Hwy 2, Courtice ON L1E 2G5 0.87km -
Scotiabank
1500 King Saint E, Courtice ON 2.19km -
HODL Bitcoin ATM - Smokey Land Variety
1413 Hwy 2, Courtice ON L1E 2J6 2.76km






