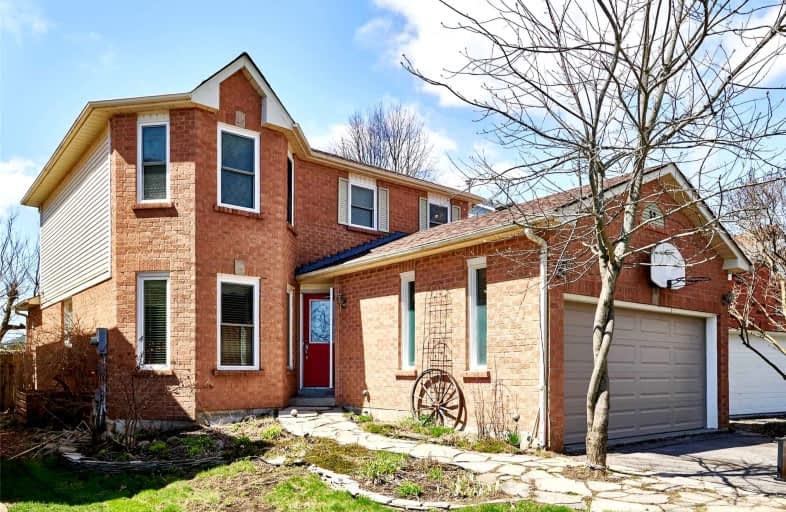
Orono Public School
Elementary: Public
7.55 km
The Pines Senior Public School
Elementary: Public
3.25 km
John M James School
Elementary: Public
6.45 km
St. Joseph Catholic Elementary School
Elementary: Catholic
6.54 km
St. Francis of Assisi Catholic Elementary School
Elementary: Catholic
0.51 km
Newcastle Public School
Elementary: Public
0.99 km
Centre for Individual Studies
Secondary: Public
7.85 km
Clarke High School
Secondary: Public
3.34 km
Holy Trinity Catholic Secondary School
Secondary: Catholic
14.36 km
Clarington Central Secondary School
Secondary: Public
9.18 km
Bowmanville High School
Secondary: Public
6.82 km
St. Stephen Catholic Secondary School
Secondary: Catholic
8.59 km






