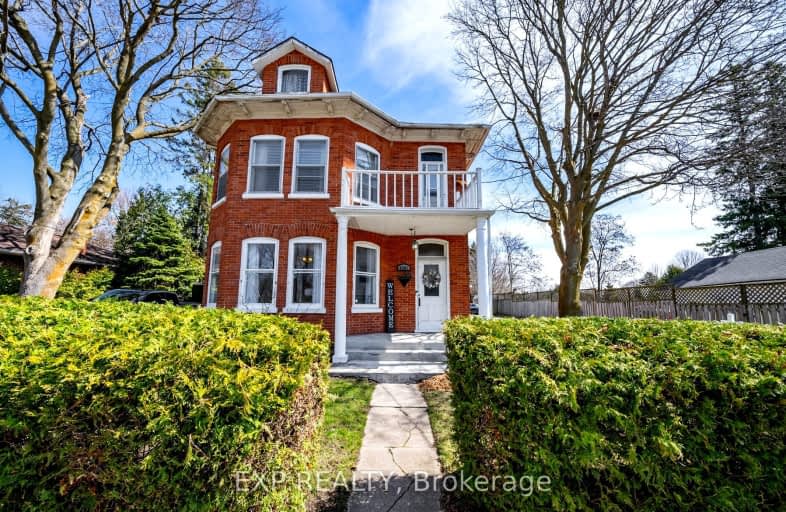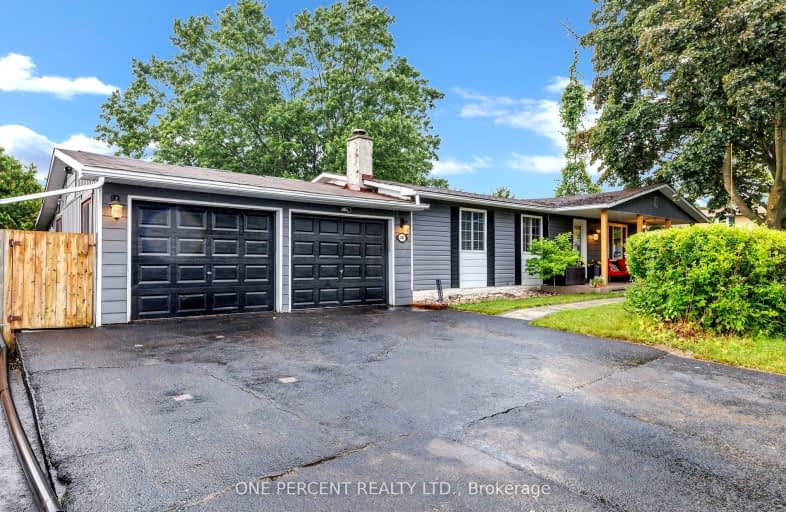Car-Dependent
- Most errands require a car.
47
/100
Somewhat Bikeable
- Most errands require a car.
40
/100

Kirby Centennial Public School
Elementary: Public
4.25 km
Orono Public School
Elementary: Public
0.58 km
The Pines Senior Public School
Elementary: Public
3.75 km
John M James School
Elementary: Public
7.28 km
St. Francis of Assisi Catholic Elementary School
Elementary: Catholic
7.24 km
Newcastle Public School
Elementary: Public
7.37 km
Centre for Individual Studies
Secondary: Public
8.29 km
Clarke High School
Secondary: Public
3.66 km
Holy Trinity Catholic Secondary School
Secondary: Catholic
14.98 km
Clarington Central Secondary School
Secondary: Public
10.14 km
Bowmanville High School
Secondary: Public
8.38 km
St. Stephen Catholic Secondary School
Secondary: Catholic
8.47 km
-
Orono Park: Address, Phone Number
Clarington ON 0.22km -
Newcastle Memorial Park
Clarington ON 6.68km -
Brookhouse Park
Clarington ON 7.07km
-
CIBC
72 King Ave W, Newcastle ON L1B 1H7 6.69km -
Bitcoin Depot - Bitcoin ATM
100 Mearns Ave, Bowmanville ON L1C 4V7 7.58km -
RBC Royal Bank
1 Wheelhouse Dr, Newcastle ON L1B 1B9 8.37km



